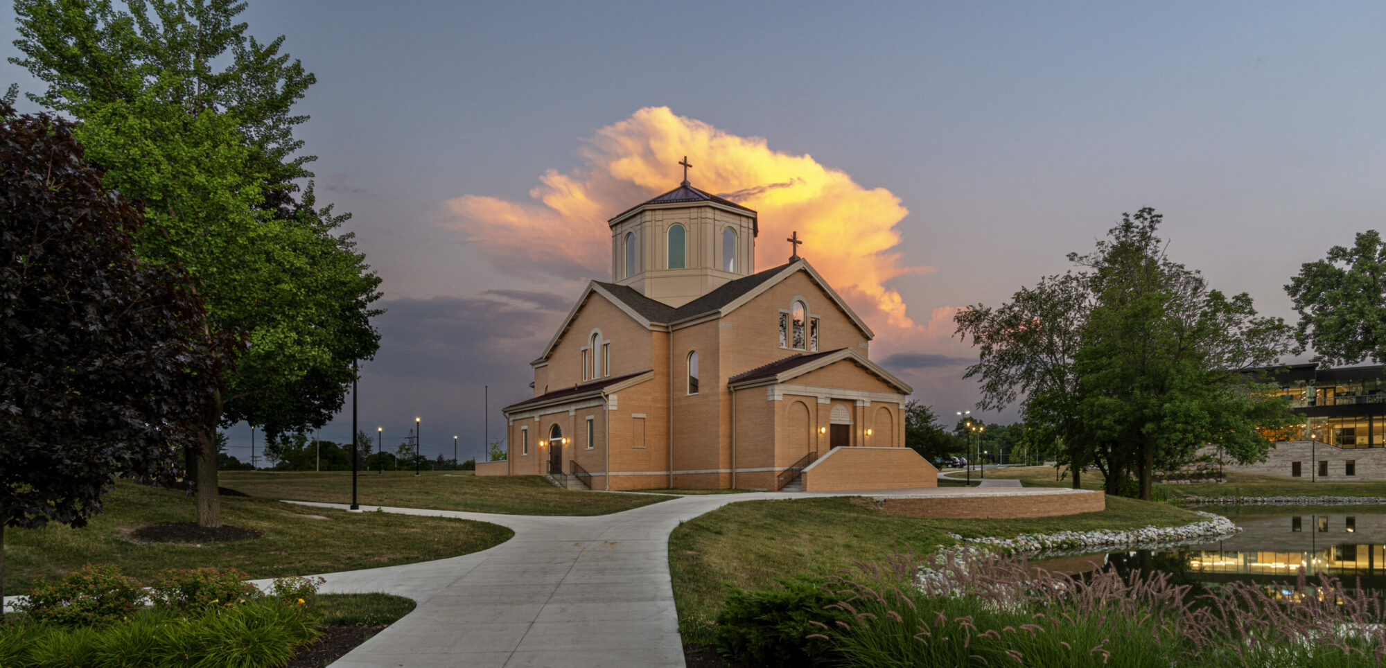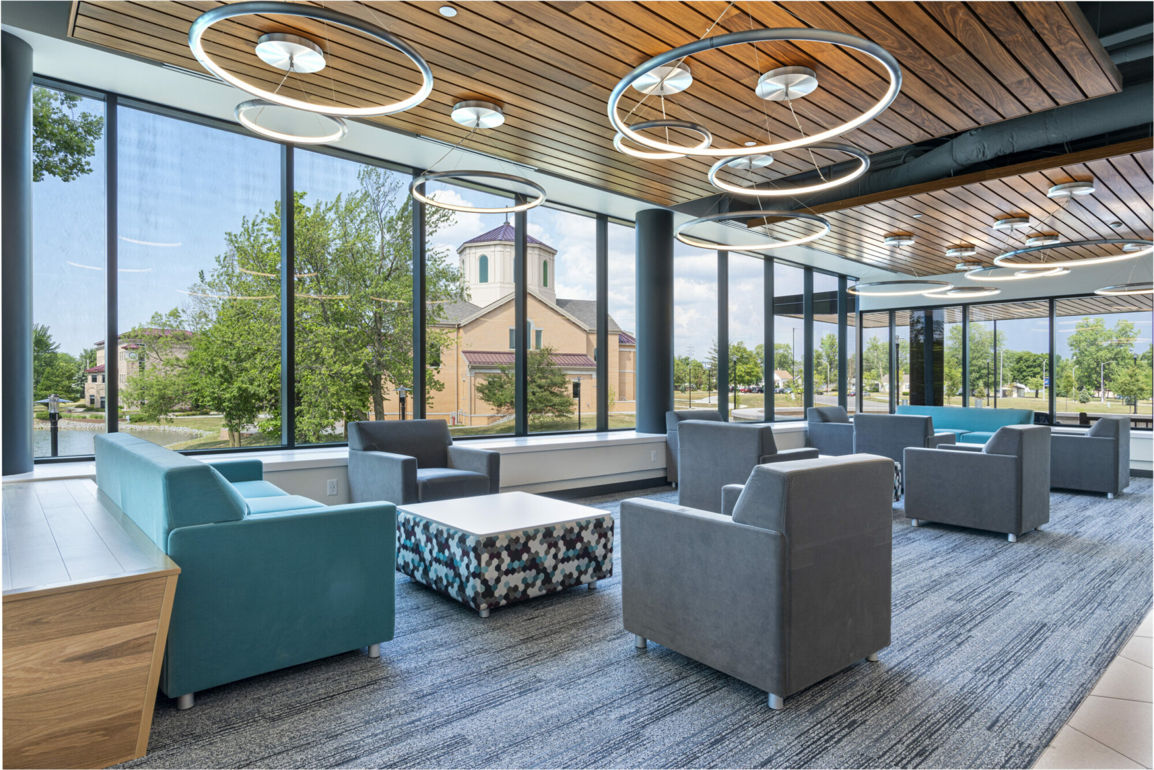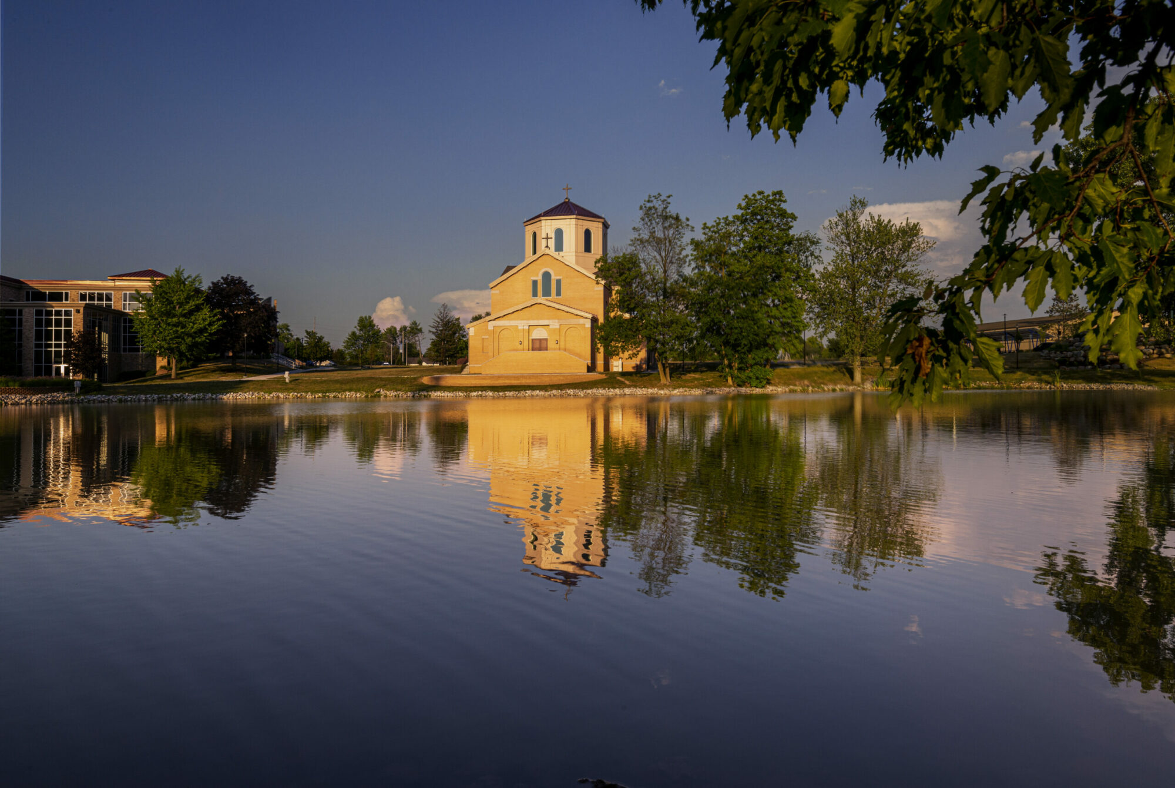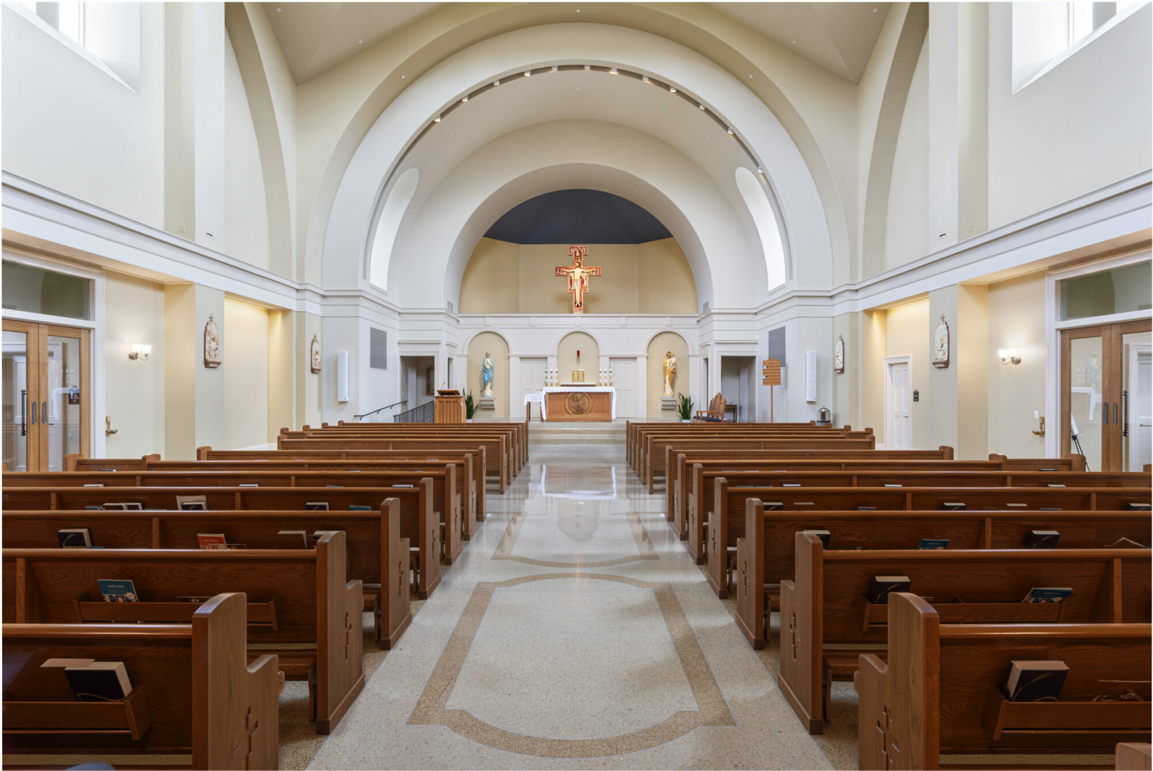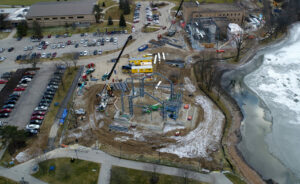A free-standing Chapel had always been a part of the University of Saint Francis’ master plan. However, it was never built. Since the early 90s, Chapel was held in Trinity Hall and could only hold 100 people. Throughout its history, the University has grown and expanded. The Sisters were always hopeful for a free-standing Chapel to serve their students and the surrounding community.
Major milestones of this construction schedule were during the winter months, so our Off-Site Construction division proved to be invaluable in building the cupola in a temperature controlled environment. The Chapel is a 6,000-sqft, 250-seat facility. The centralized location next to Mirror Lake makes the Chapel a prominent campus landmark, and the new sidewalks guide students and faculty around the building as they navigate campus. The cupola features eight windows, each over 10 feet tall, making the Chapel the tallest building on campus.
In architecture, a cupola is a relatively small, dome-like, tall structure on top of a building. Often used to provide a lookout or to admit light and air, it usually crowns a larger roof or dome. The octagonal cupola is roughly 35 feet tall by 35 feet wide. The cupola was constructed on the ground, then lifted into place on the steel structure of the Chapel. The Chapel is situated between two academic buildings. The new sidewalks guide students, faculty, and staff around the building drawing them into the Chapel’s presence. The Chapel has an adoration Chapel which is open longer hours than the main chapel to serve students and staff. This new building allows more space and time for spiritual reflection and growth by the students, faculty and staff.

