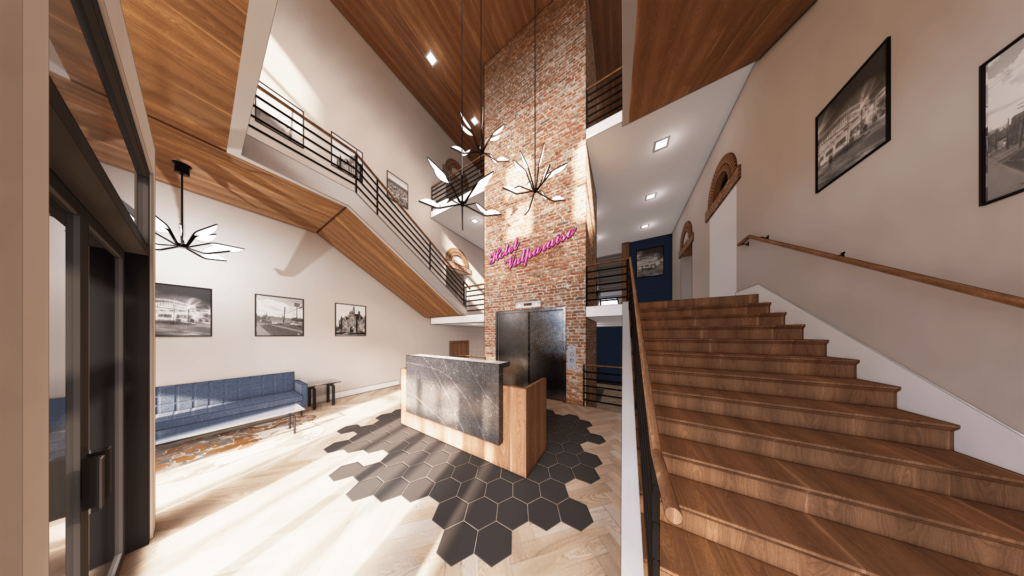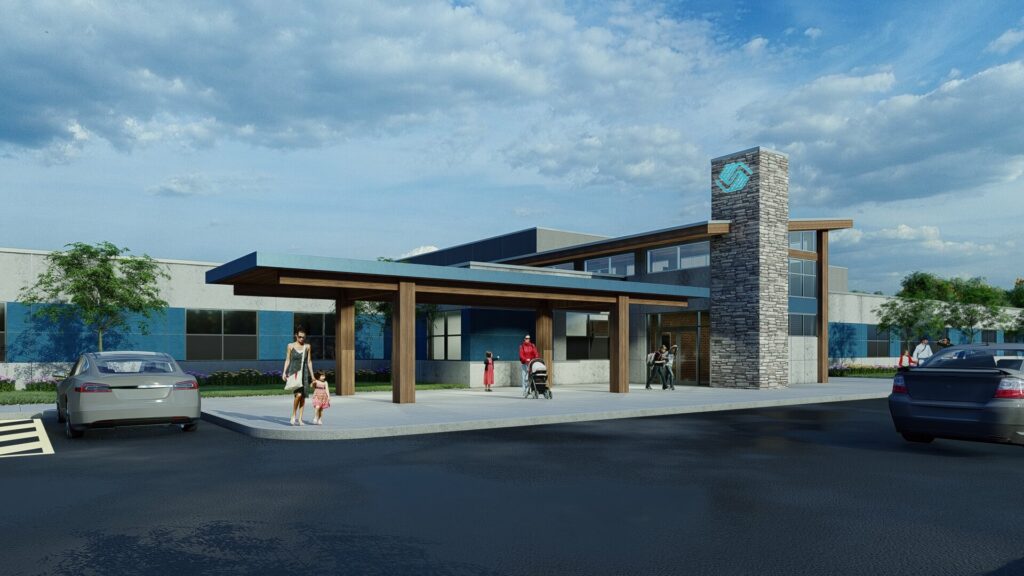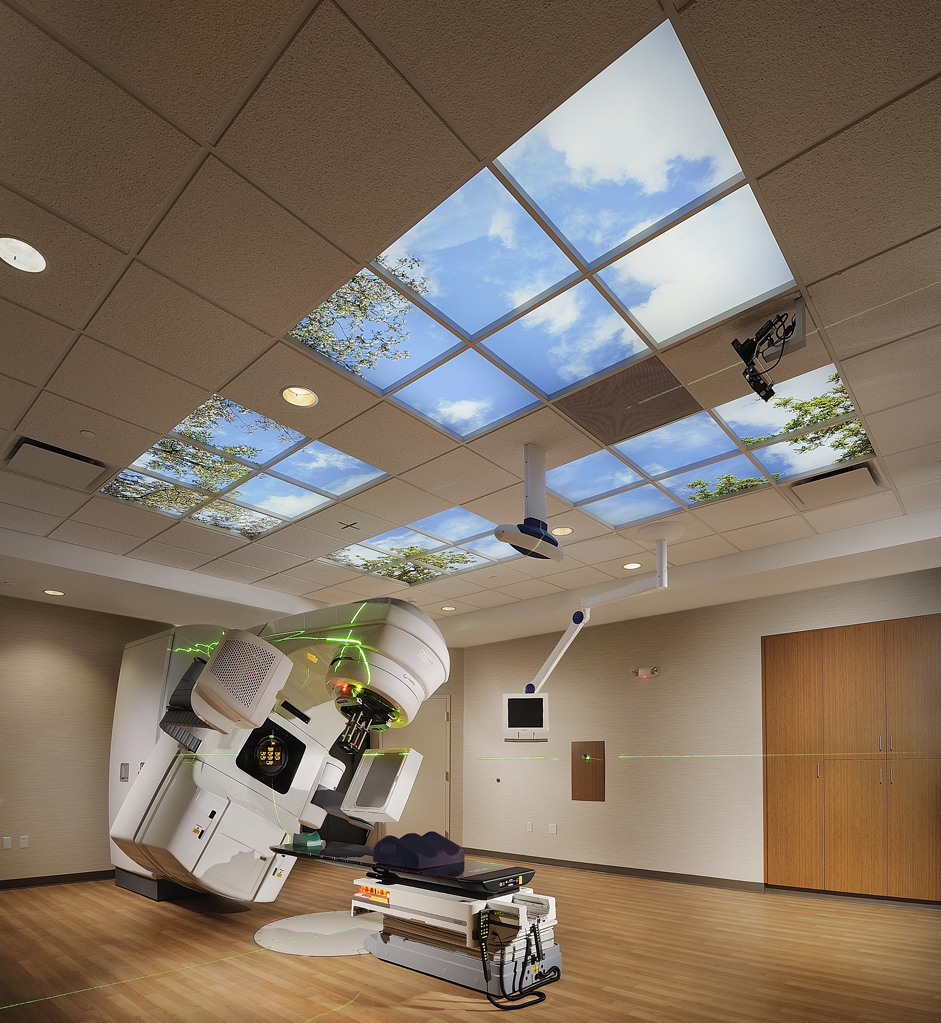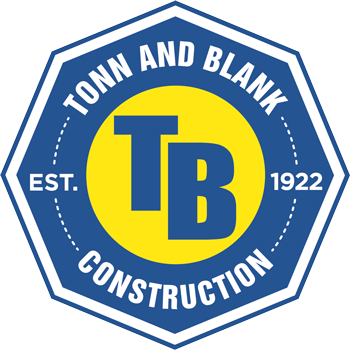Our architecture and design services offer the support necessary to set the stage for a successful project. Our in-house design team fosters a streamlined construction process that gives our team immediate access to the field and effective communication throughout the project.
Architecture & Design
Architecture & Design
A solid foundation is vital for the sound structures we build and it begins with Architecture & Design.

Your vision
It drives the entire design and construction process from the first sketches to the day the doors open. It will then become an essential and valued asset of the community it serves—a responsibility and honor we share.
The art and science of seamless construction—the process that advances your vision demands intricate planning, a thorough grasp of the entire building progression, and a healthy respect for the unforeseen overcome by agile adaptability.
For a century, an ever-growing number of returning clients attest to our value and inspire us to continually stretch the boundaries of creativity.
Design Phases
Conceptual Design
During the initial phases of your project, you’ll work alongside our design professionals to determine a consistent understanding of your ideas and intentions. We’ll explore preliminary visual concepts to assure we have a shared understanding of your building’s esthetics and functions.


Schematic Design
In this phase, our design professionals move the conceptual design into schematic expressions that describe the architectural and site aspects of your project. This is the time when our team explores alternatives to address scale, form, physical terrain to achieve the best possible design solutions for your project.

Service Offerings:
- ISDH Board of Health Analysis
- Test-Fitting
- Adherence of Facility Guidelines Institute
- Construction Documents
- State Review
- Building Permits
- Understanding of Medicare/Medicaid guidelines
