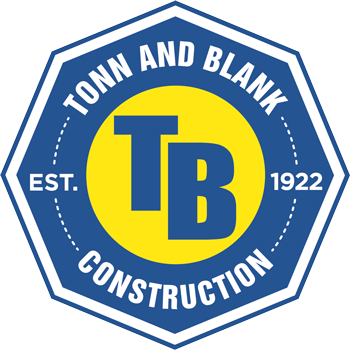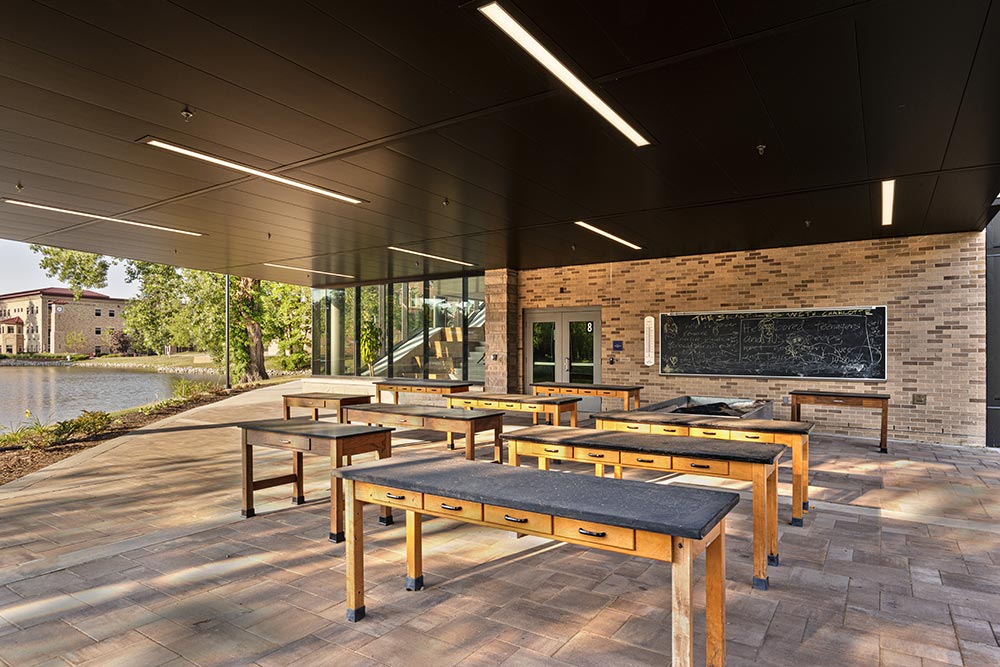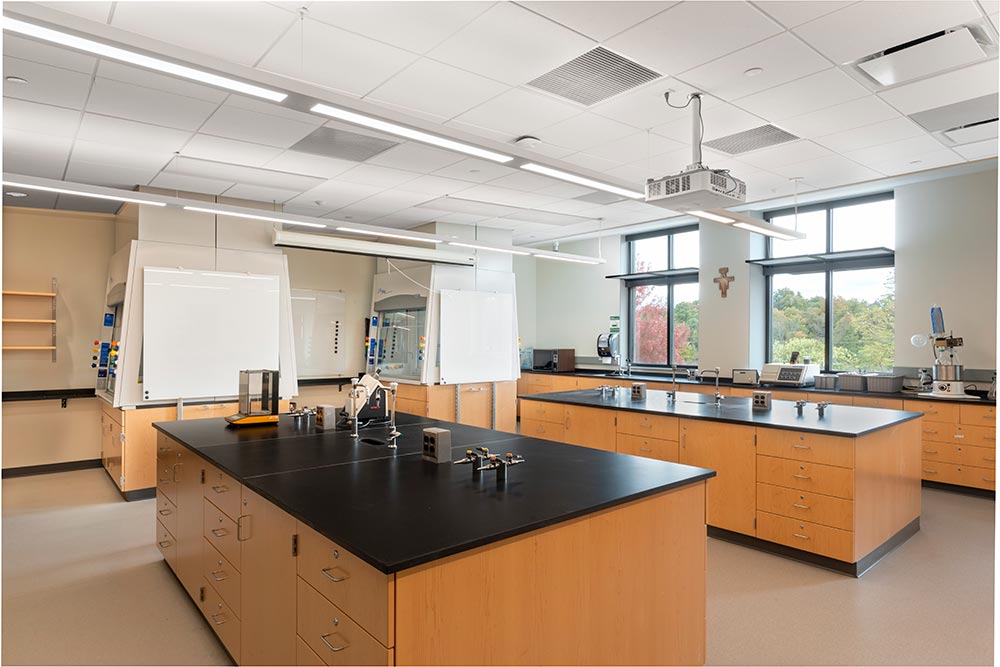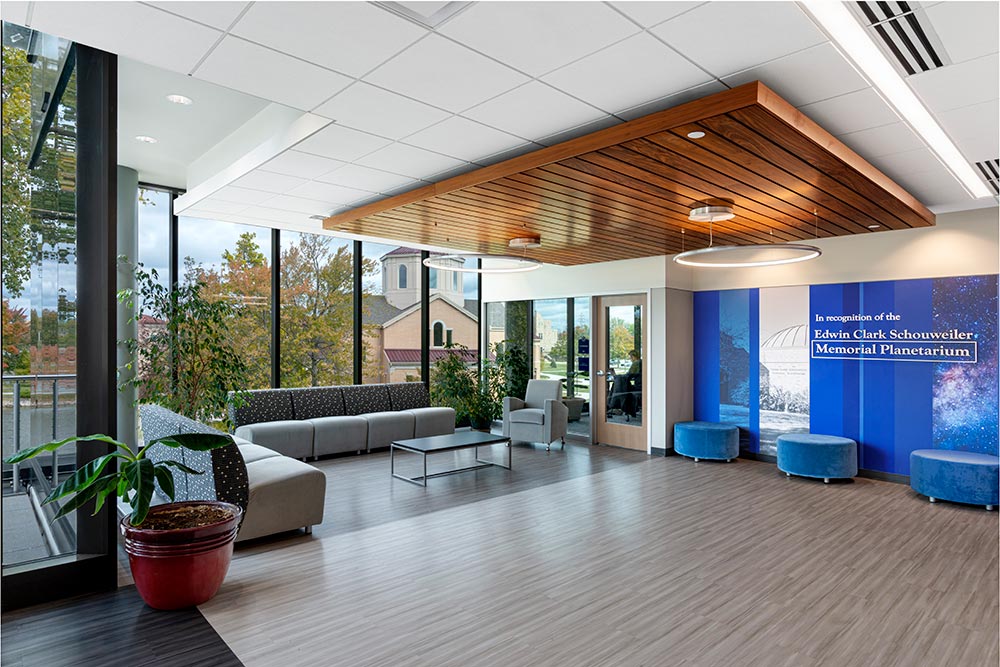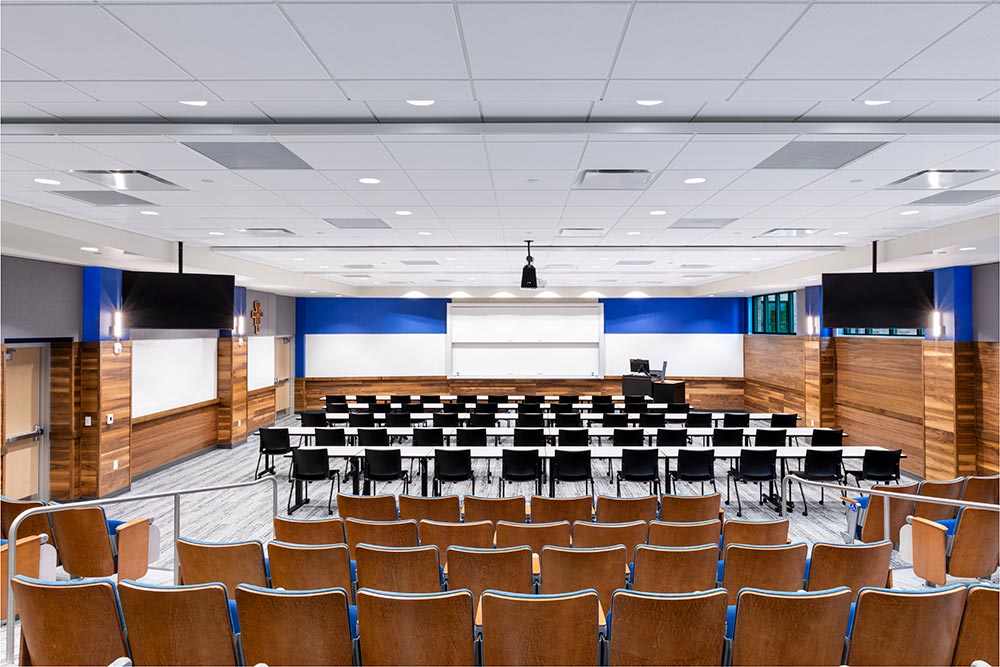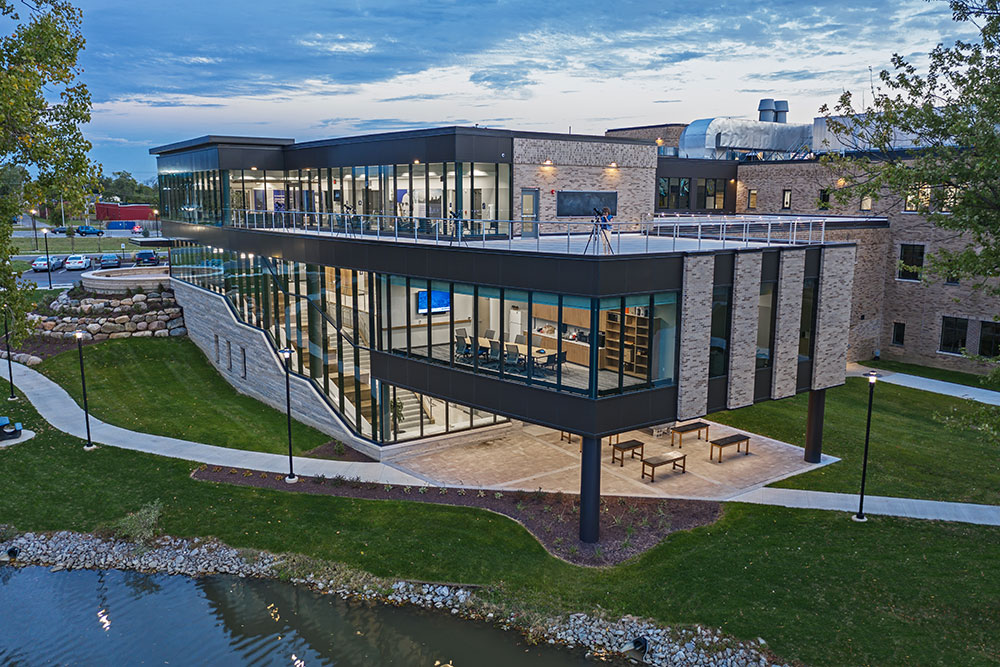Tonn and Blank Construction served as the construction manager for the University of Saint Francis – Achatz Hall of Science, while also working on the Chapel project. Working closely with USF, Tonn and Blank ensured the University’s mission and the project goals were met through the design and construction of the new Hall of Science.
The newly renovated and modernized Science Building is a 70,666 sf building located adjacent to the university’s chapel. With an increased focus on health professions, the new Achatz Hall of Science supports increased interest in health and science fields with a versatile and contemporary building. The new addition and renovated space allow for innovation in science education and ensuring USF students are prepared for the growing demands of the industry.
Phase one of construction was the addition toward the chapel that is lined with windows. Illuminating the campus at night and visible from Spring Street. The finished Achatz Hall of Science and Research Center has twelve laboratories customized to the specialized needs of today’s science-related technology and pedagogy. These laboratories include Biotech, Microbiology, Anatomy & Physiology, Computer, Organic, and Chemistry.
