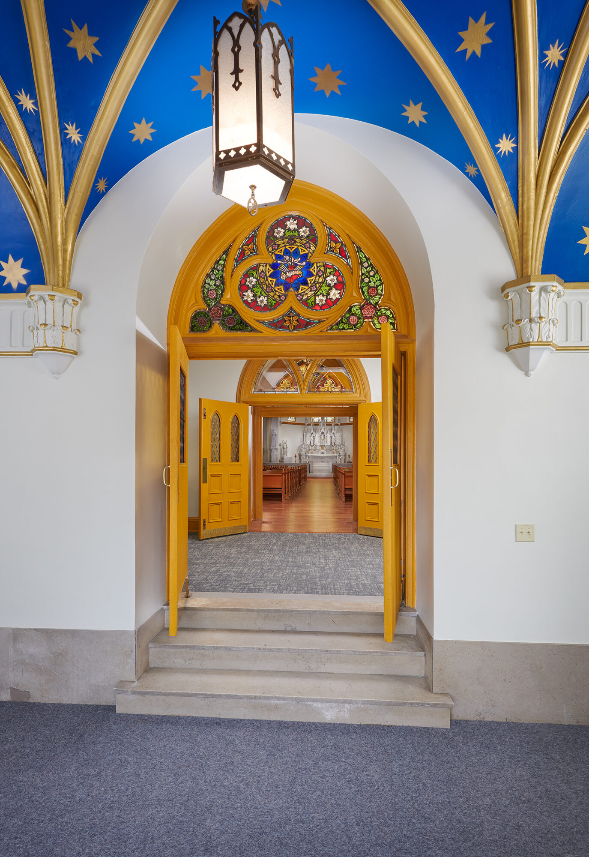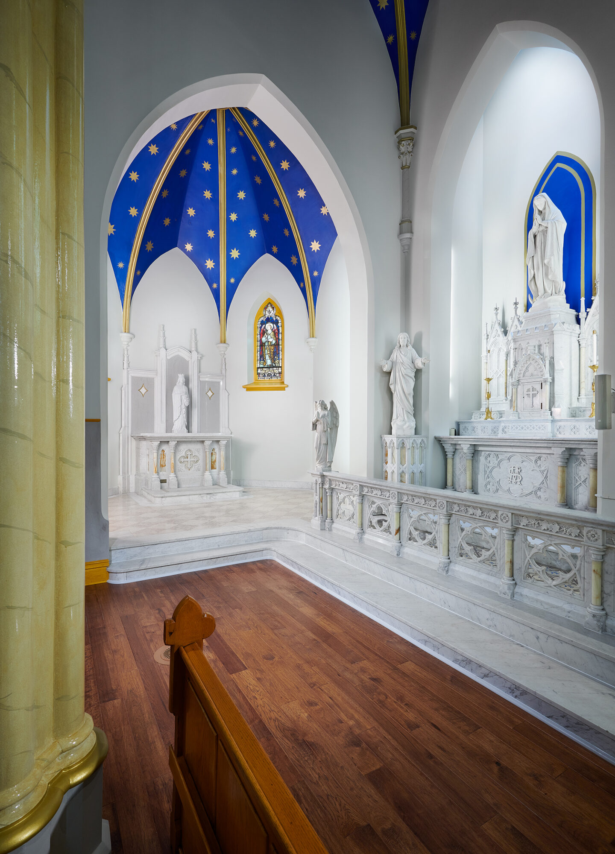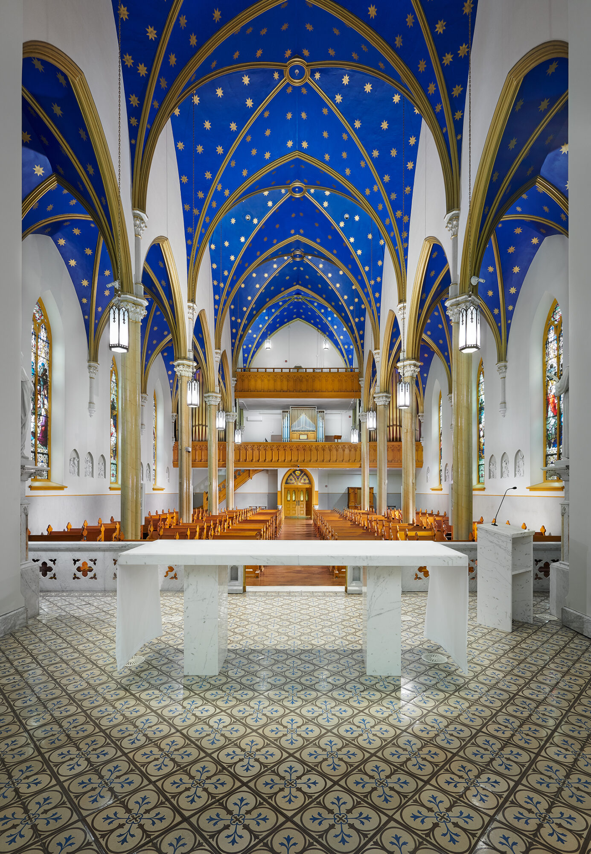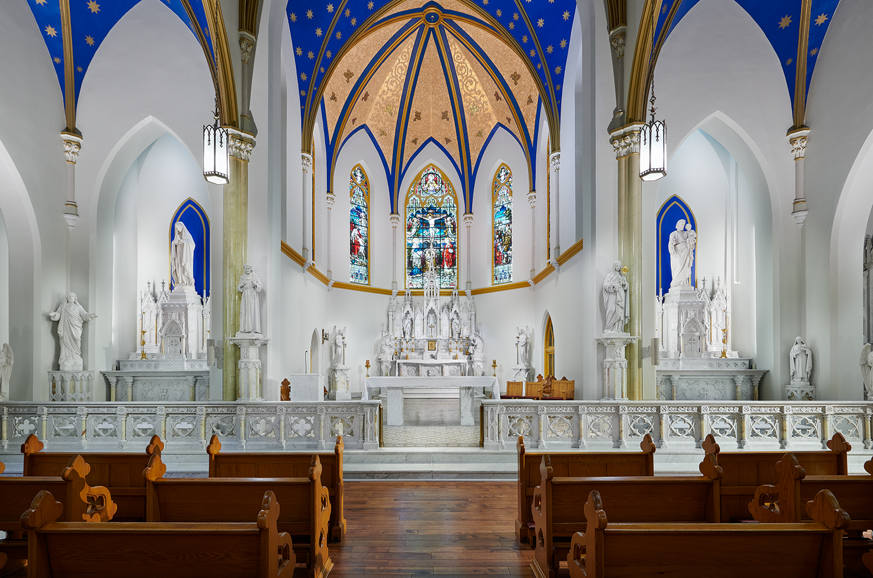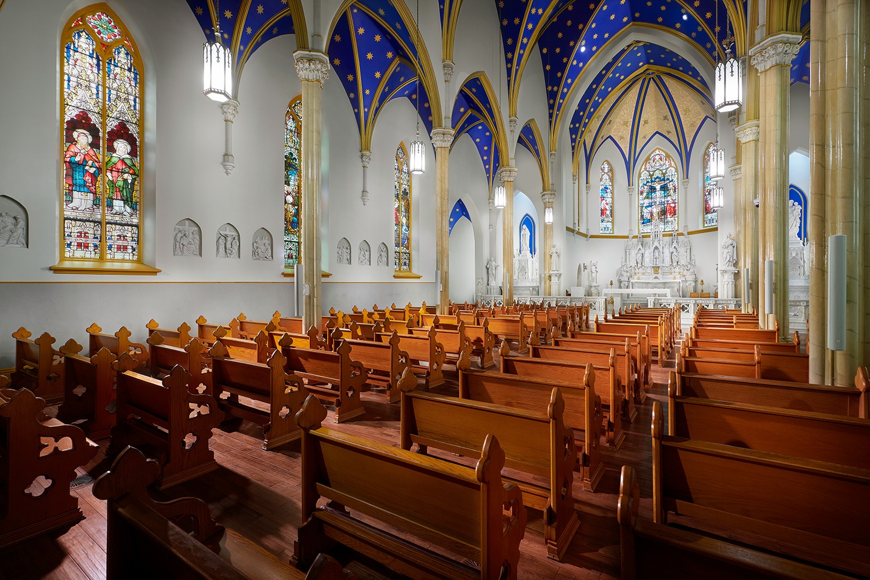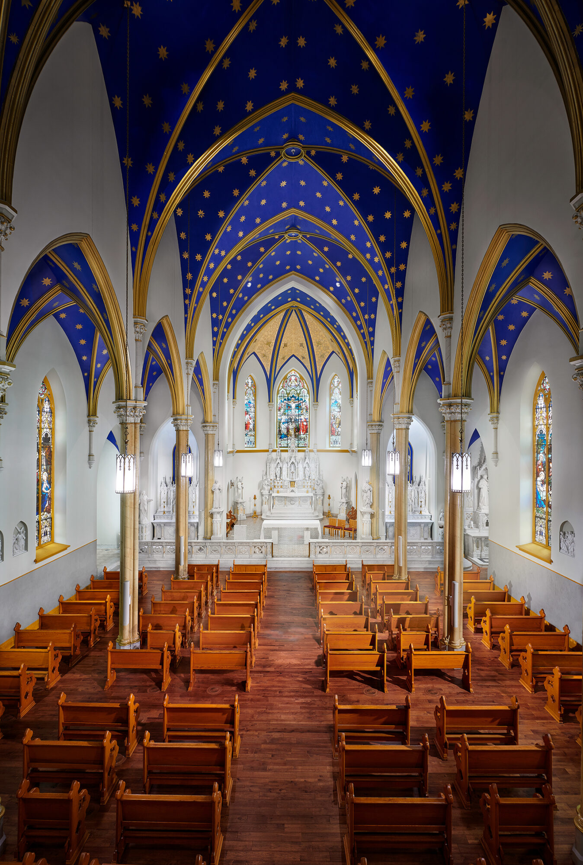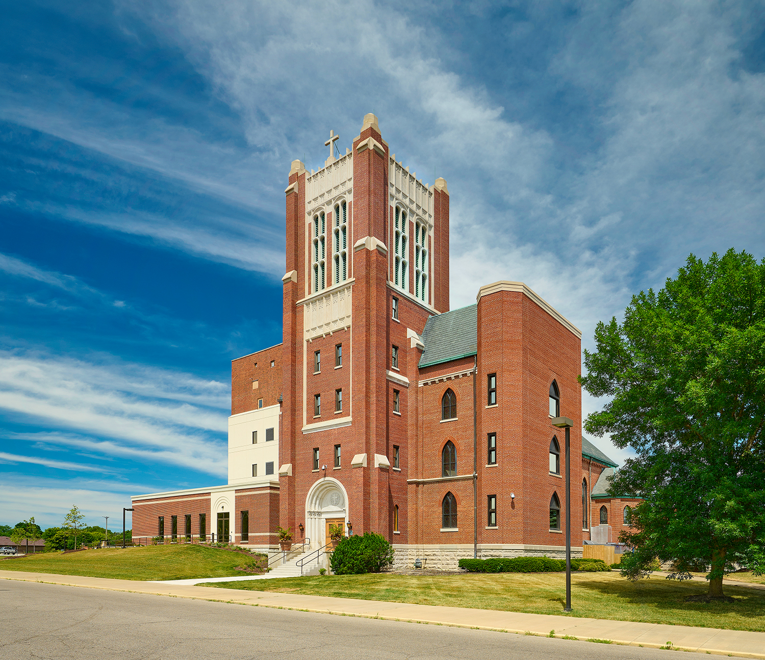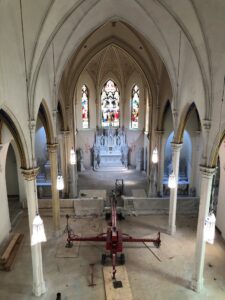Tonn and Blank Construction served as Construction Manager for the Lafayette Central Chapel restoration. It’s always a challenging yet rewarding journey when tasked with renovating or repairing a chapel that has fallen into disrepair or has been damaged in some way. Restoration of the 10,830sf chapel process involved identifying and addressing any structural damage or deterioration, repairing or replacing damaged elements including foundation, masonry, flooring, walls, windows, roof, and restoring decorative features, and upgrading electrical, heating, and plumbing systems.
Tuckpointing was an important process for maintaining the structural integrity of masonry walls, as well as improving their aesthetic appearance. By replacing the deteriorating mortar with fresh, strong mortar, the walls are better able to resist the effects of the unpredictable Midwest weather and time.
We’re no stranger to restoring stained glass windows and ensuring the work is done in a manner that preserves the original character and significance of the building. The restoration process includes cleaning the glass using specialized solvents and tools to remove dirt, grime, and other deposits that have accumulated over time. In some cases, the restoration team may need to source replacement glass that closely matches the original to ensure that the restored window or panel blends seamlessly with the surrounding glass.

