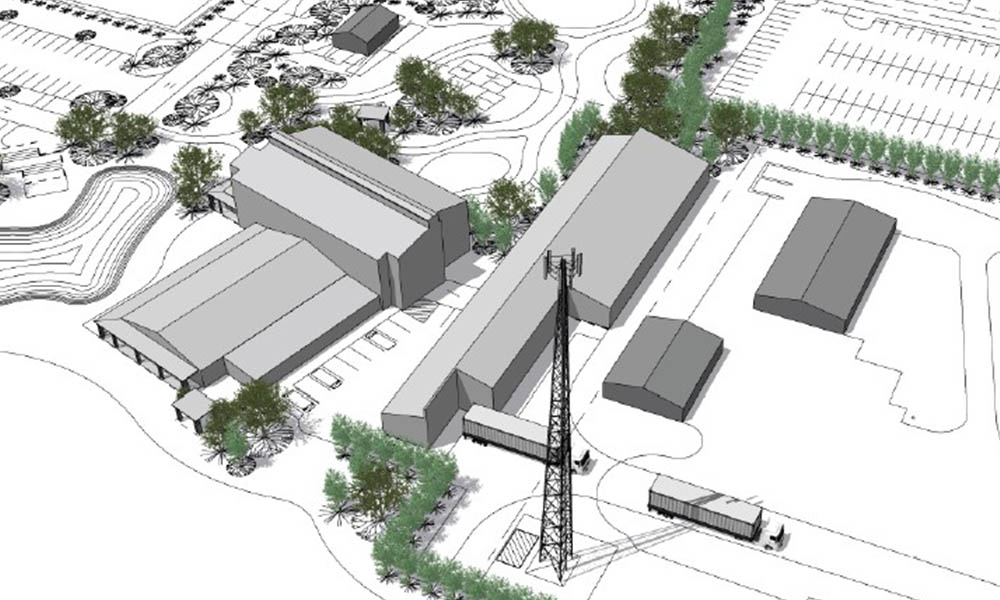The Journeyman Distillery Expansion project includes a Rickhouse and Tasting Bar, Event Center, and a Bottling/Storage Building. The Rickhouse is a heavy timber structure with metal exterior cladding and roofing with stem wall foundation. The structure is the primary barrel storage and aging facility and is the focal point of the expansion project. The event center will be a glue-lam beam structure with metal exterior cladding and roofing slab on grade. The structure will accommodate events up to 350 people and is to be used 9 months of the year.The Owner requested an alternate to provide limited AC to help with Cooling during the July/August use to help with humidity.
Journeyman Distillery Expansion
Project Features
Rickhouse
Tasting Bar
Event Center
Bottling Facility
Barrell Storage

Project Description
There is a proposed Bride’s room as part of this south section of the building which will be conditioned year-round. The Bottling/Storage building will be a 1 story 16’ eave high pre-engineered metal building to house bottling and barreling operations with metal exterior cladding and roofing. This building will be a slab on grade one-story structure with various bottling equipment. This building will be fully conditioned.
Presently this site is an undeveloped field which is to receive new berms, swales, a retention pond, landscaping, and several small game courts pavilions, and pathways. At the south of the site is a proposed parking lot to accommodate 136 parking stalls and is presently planned to be paved with a permeable pavement.
