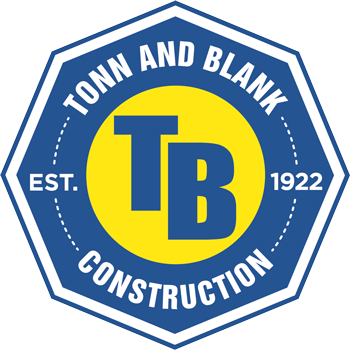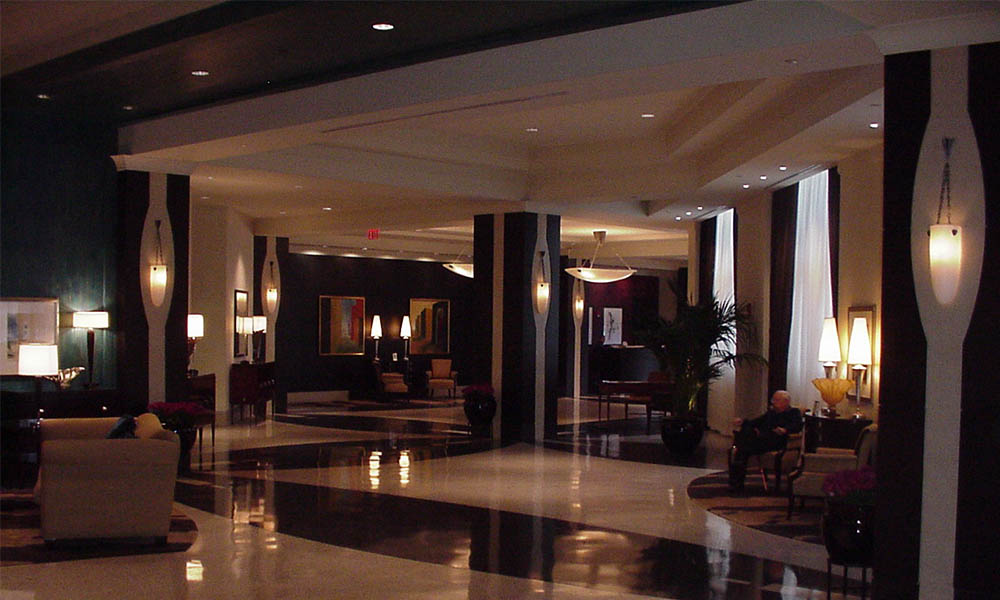The Harrah’s Hotel project consisted of a 26,000 square foot, low-rise addition; a 210,000 square foot, 15-story room tower; and a new 14,500 square foot Porte Corchere. It also included expanded parking lot work and a new electrical substation.
The low-rise portion includes a luxurious hotel lobby, a complete laundry, office space, a new bus lobby and a link to the existing pavilion. The lobby is finished with terrazzo floors, cherry trim and millwork, specialty wall finishes and a granite-accented fireplace. The laundry area was designed to service 600 rooms. It is complete with washers, dryers, automatic ironers and folders. A new bus patron canopy, entrance and waiting area were created within the low rise.


