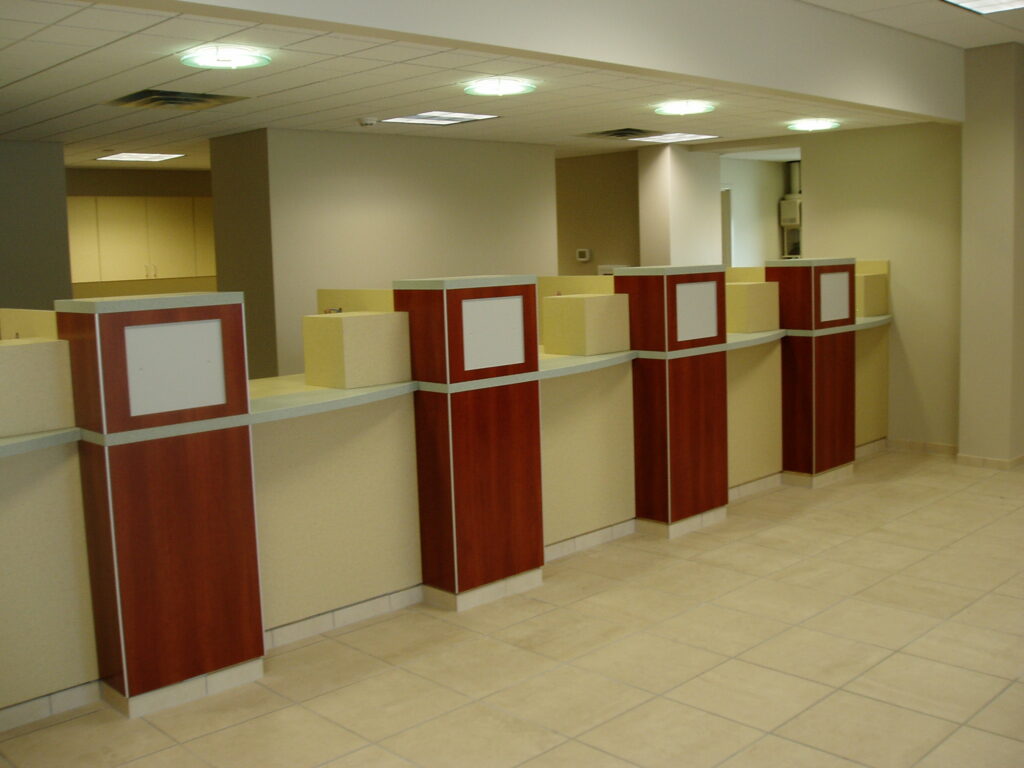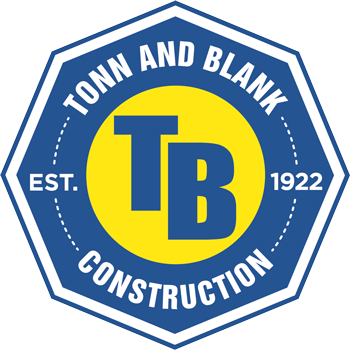This project was a renovation of 4,153 square feet of space, including the first-floor space, interior and exterior finishes, and drive-thru canopy was added, all with an occupied tenant overhead. The building consists of load-bearing masonry block and brick with steel joists, metal deck and an EPDM roofing system.
National City Bank
Project Completed in
Lawrence, INProject Features
Drive-Thru Canopy
Load-Bearing Masonry Block and Brick with Steel Joints
First-Floor Renovation
Interior and Exterior Finishes

Project Description
Project start was in mid February, and the “proto-type” design was successfully completed by early May. Tonn and Blank worked successfully with the owner’s local representative, to manage the not-to-exceed master contract, keeping all costs and scheduling in line.
