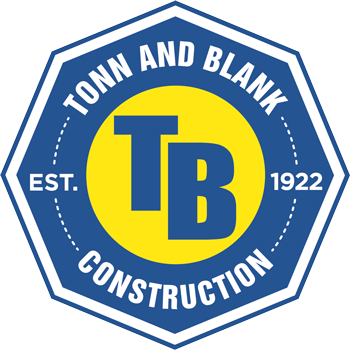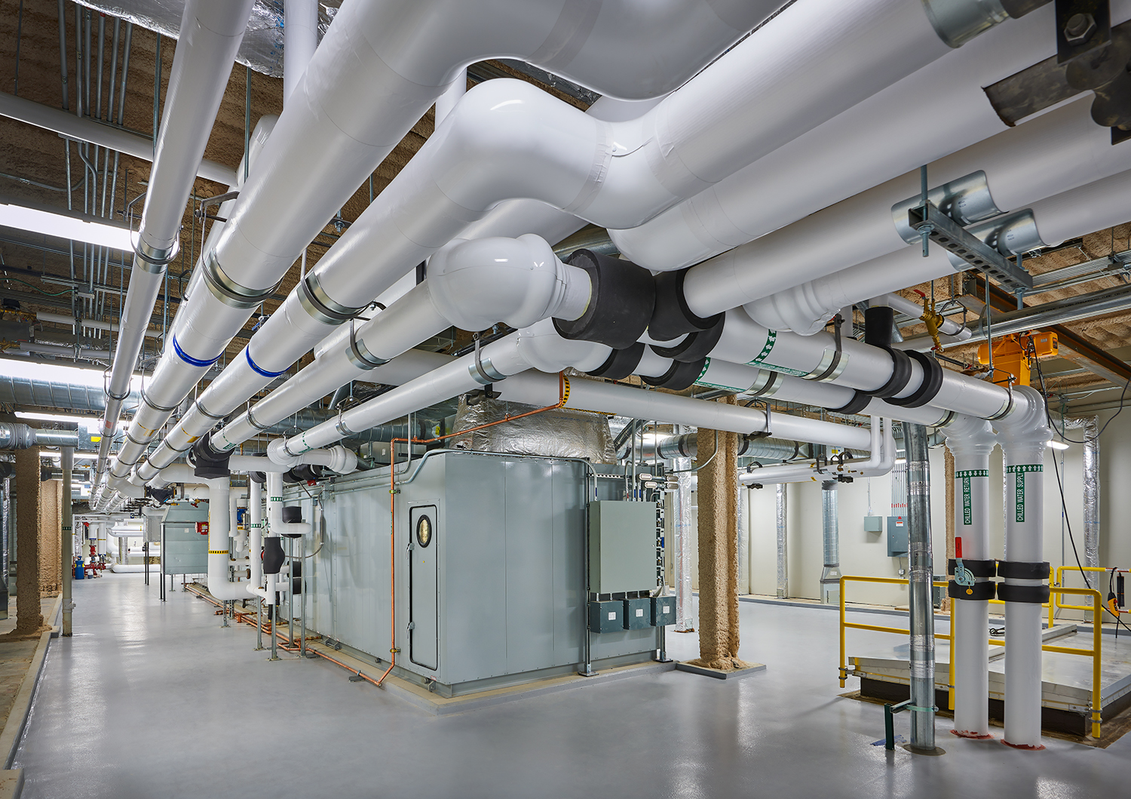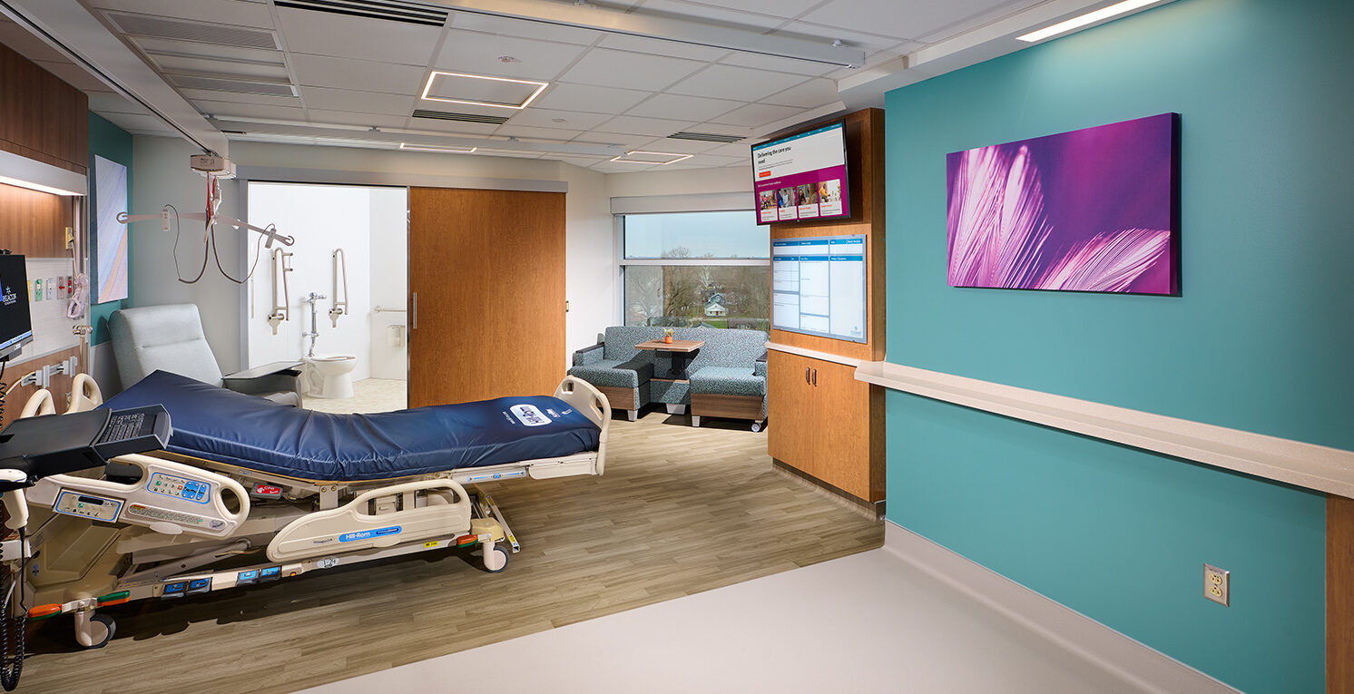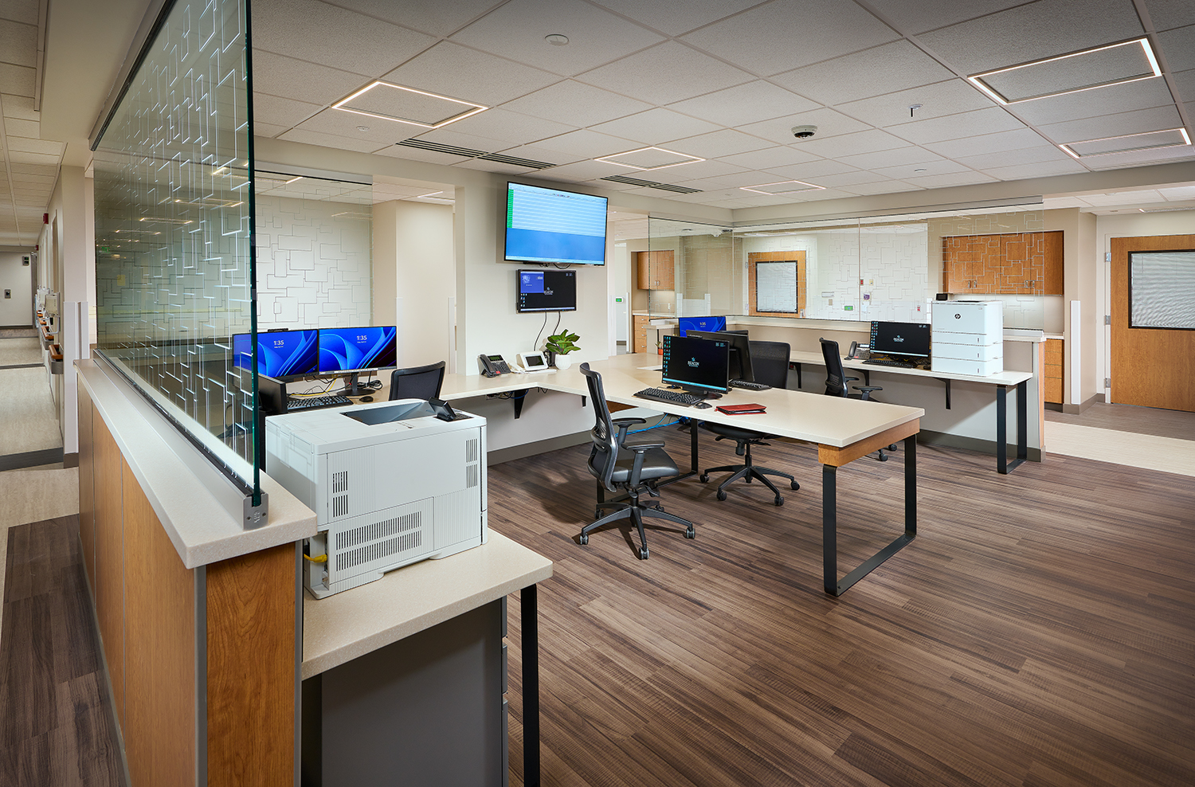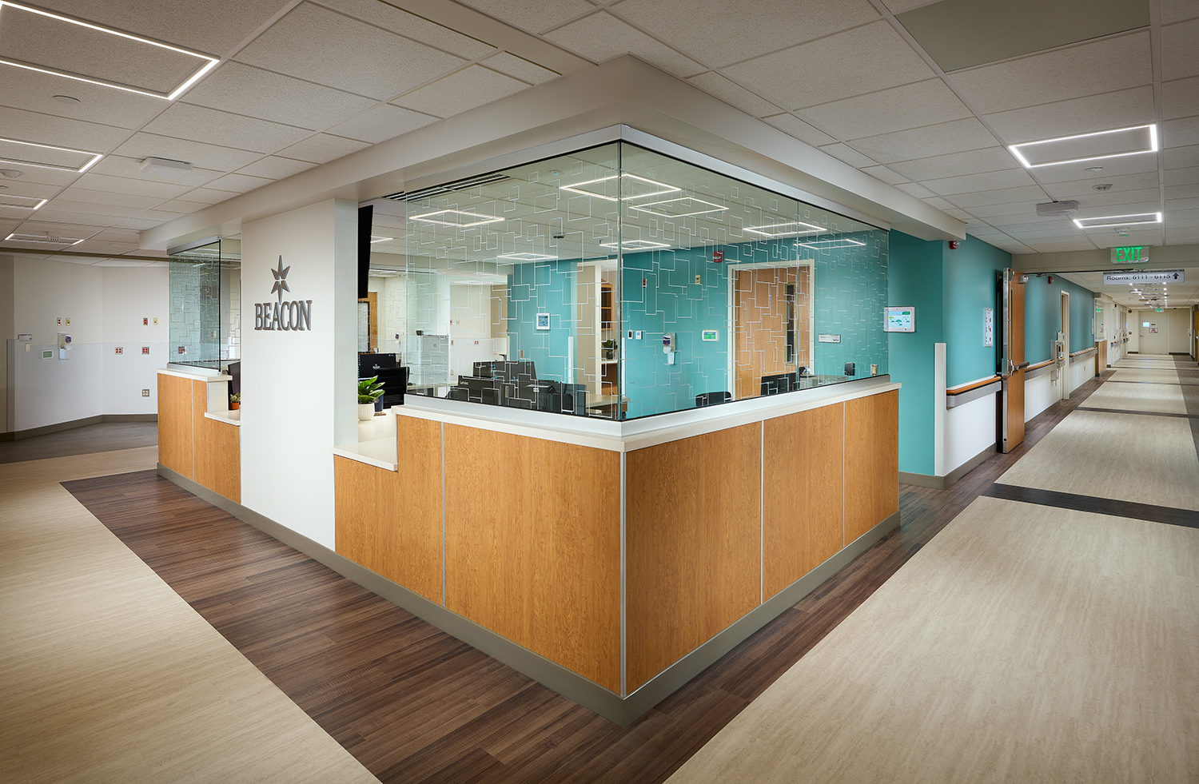Beacon Health System needed to repurpose and renovate the 6th floor of Elkhart General Hospital to accommodate more patients and prevent the spread of infectious diseases. Tonn and Blank served as Construction Manager as Constructor for the healthcare facility construction renovation, converting the former medical surgical space into an isolation floor. Our project team followed rigorous infection control guidelines and took extra precautions to prevent the spread of germs, maintain cleanliness, and protect patients, staff, and visitors.
One of the most exciting parts about this project is the value we brought to Beacon Health by utilizing our Off-Site Construction Division to prefabricate 20 patient rooms, 20 bathroom pods and exterior wall panels. Not only did we save $400,000 by forgoing scaffolding* around the 6-story hospital as we built these components off-site, but we also avoided disrupting an operational facility – invaluable to patients and staff. As an Owner’s builder, we know the sensitive nature of the healthcare environment and always explore ways to carefully coordinate construction activities to ensure essential functions can continue. By constructing the patient rooms and bathrooms off-site, our team was able to keep noise, dust and vibrations, which can disturb patients and potentially interfere with recovery, to a minimum. Our Off-Site Construction team completed the exterior wall panels in a climate-controlled space during the dead of winter, taking weather completely out of the equation for this project.
Self-Performed Work:
- Wall Panels
- Bathroom Pods
- Doors and Hardware
- Cabinets
- General Conditions
- Layout
- Wall Protection
- Bath ACC
- Headwall Installation
- FF&E
*While eliminating the need for scaffolding around the entire building, we did need scaffolding on the west side due to inability to place a crane.
