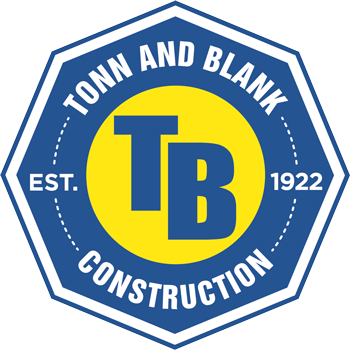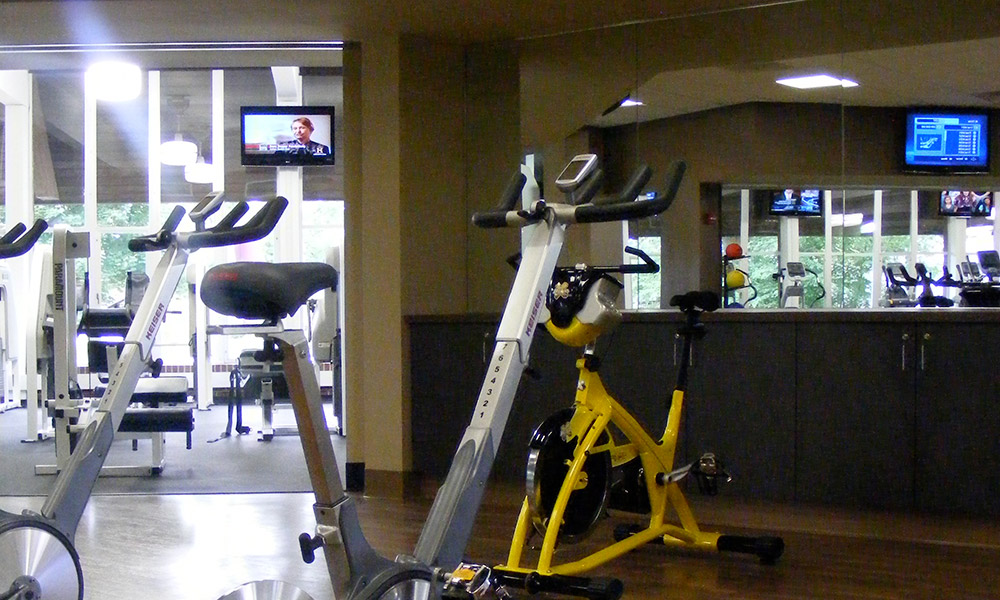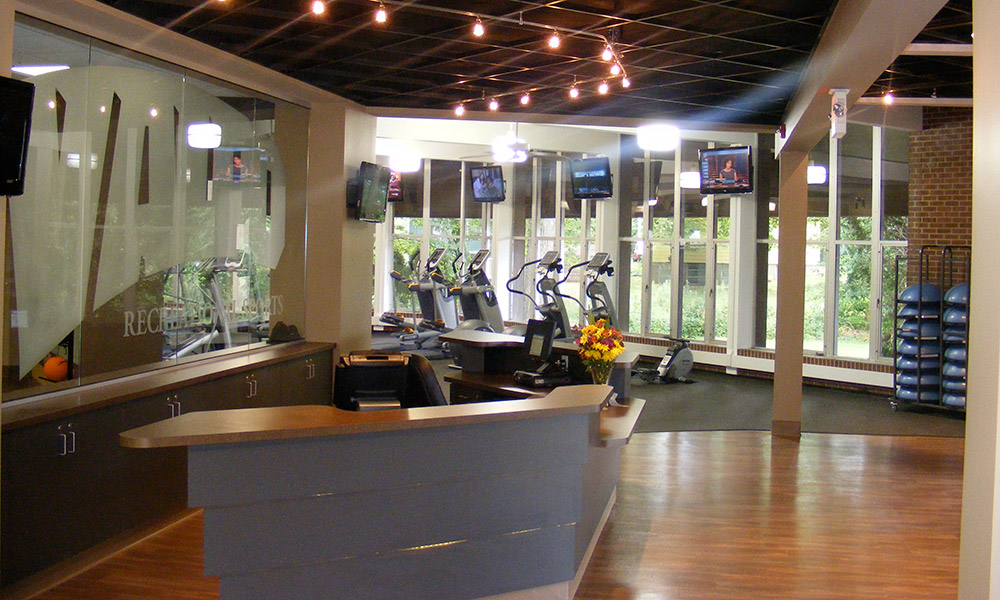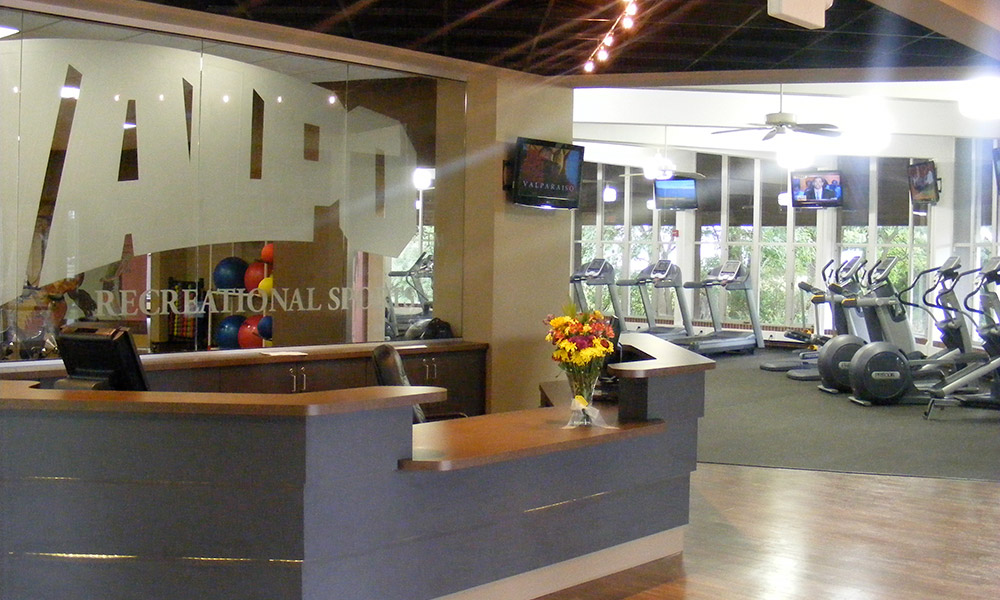This project was a conversion of the existing University Bookstore into a 9,500 square foot fitness facility for students and staff. The layout consisted of a reception area with VU’s recreational logo swoosh laser etched 16’ wide x 7’ high in glass at the front entrance. The main area is surrounded by operable, motorized screens to enclose the program space. Areas were created for free weights and cardio spaces. Located at the back of the facility are administrative offices and support areas such as conference rooms, men & women’s bathrooms with locker area, laundry and housekeeping rooms.
Main construction components consisted of rubber flooring in the free weight and cardio areas. Program Space highlighted plastic laminate cabinets, vinyl simulated 6” plank flooring and operable screens. Administrative areas were carpeted, while other support areas utilized VCT flooring for ease of cleaning.
Aluminum storefront framing was used for offices and in the free weight and cardio areas, as well as the rear entrance which was converted from and existing loading dock area. Rich earth tone colors are used throughout the facility to create a warm and open space.




