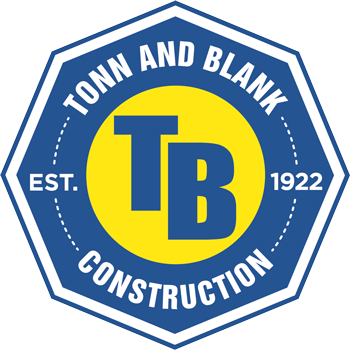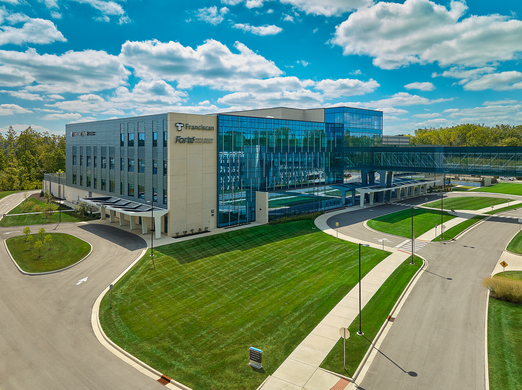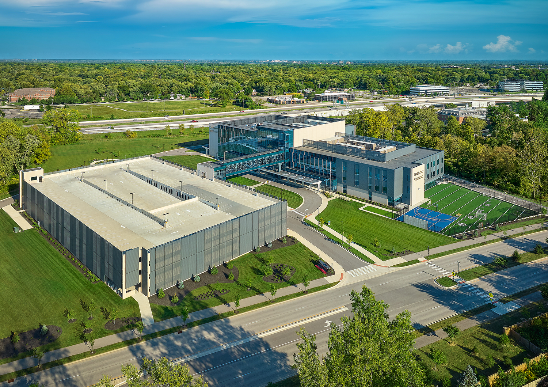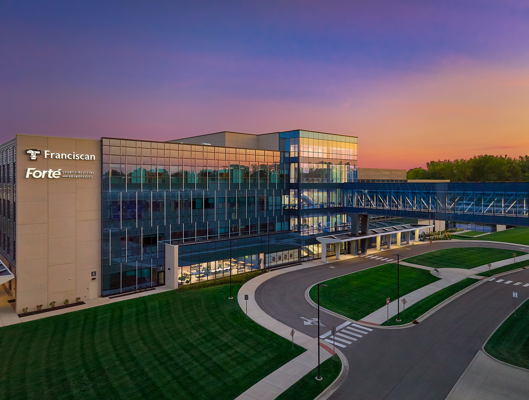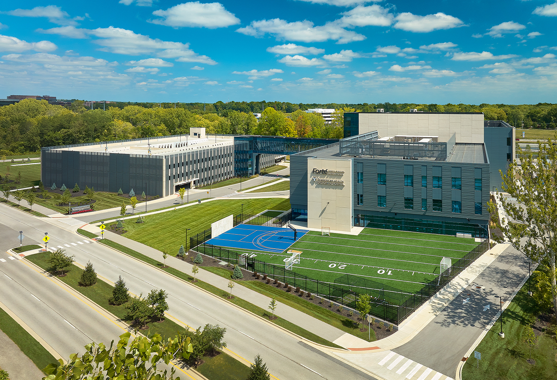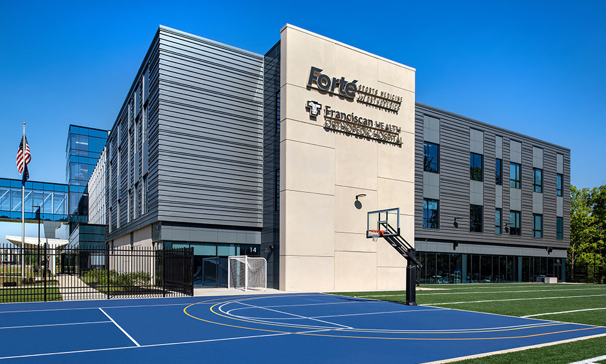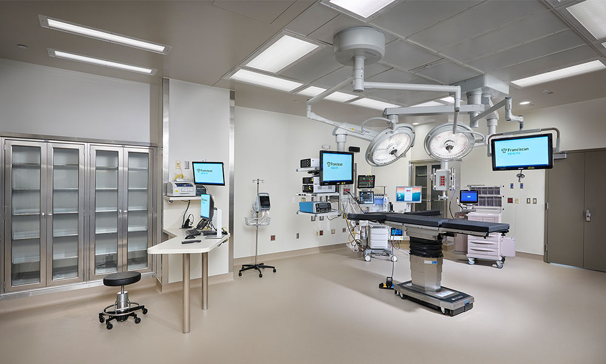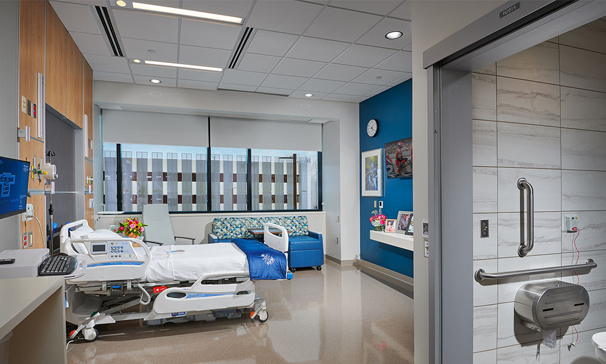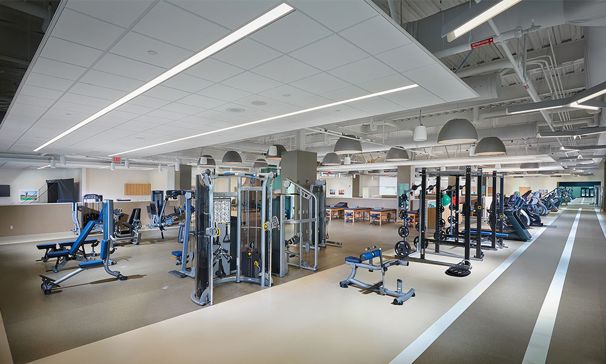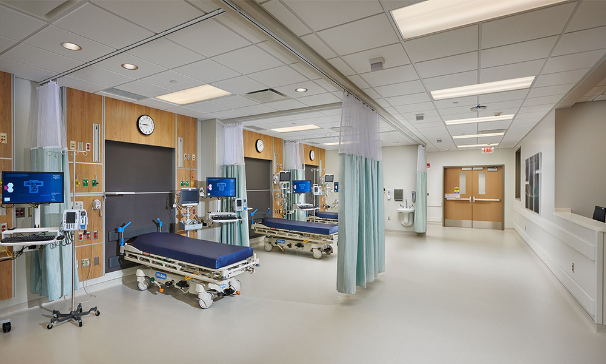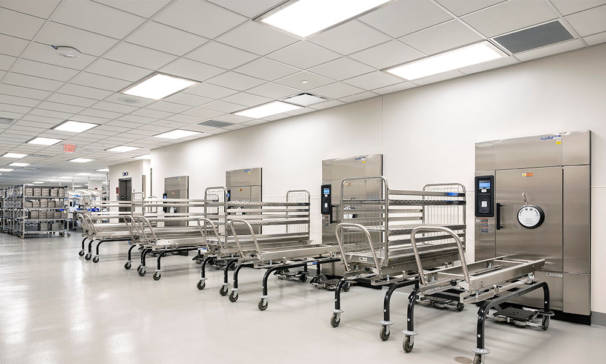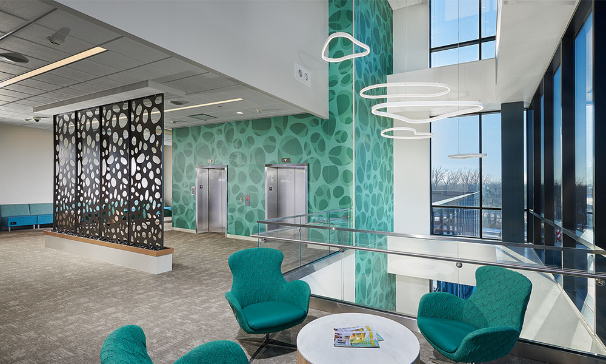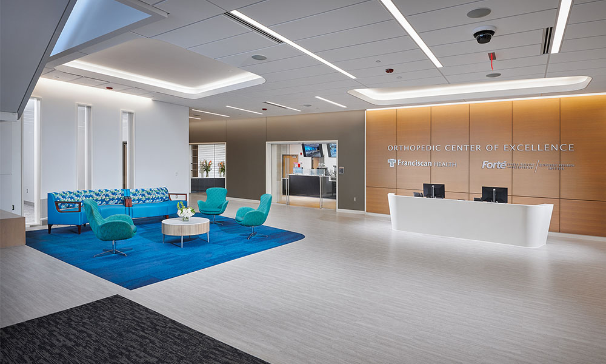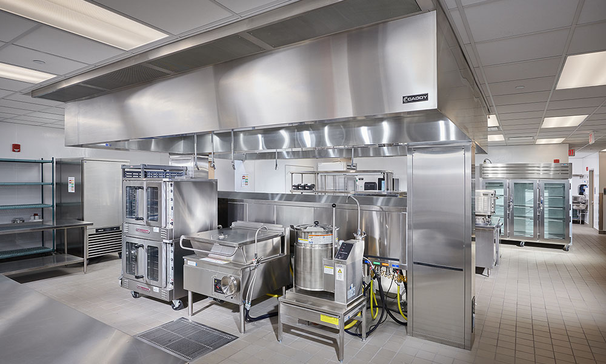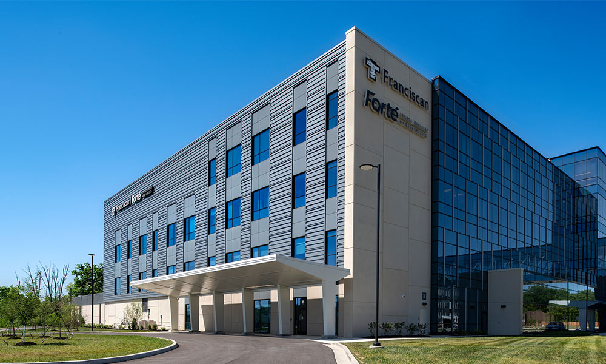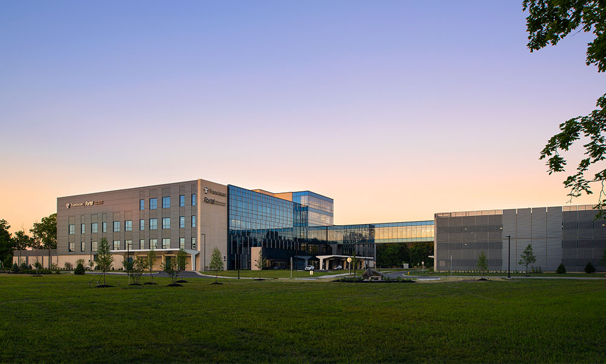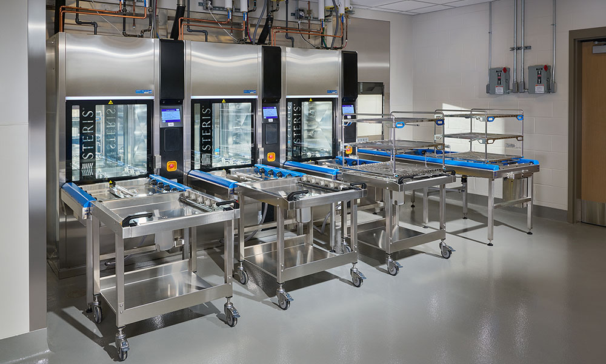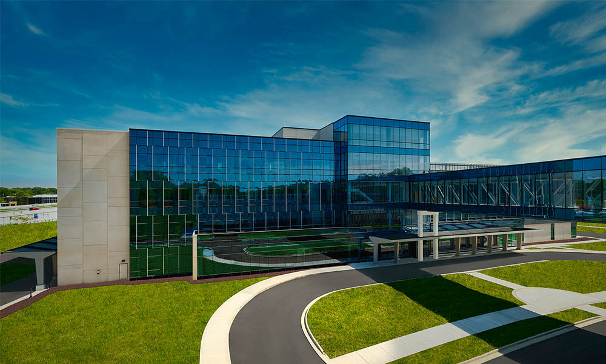Tonn and Blank Construction served as the design-builder to lead the joint venture project between Franciscan Health and Forte Sports Medicine for the Orthopedic Center of Excellence. Poised to deliver targeted surgical care as well as a proliferation of services designed to decrease pain and enhance functional mobility for both the community and high-performance athletes, this new facility features an orthopedic specialty hospital and a medical office building for inpatient and outpatient surgery, specialized rehabilitation and more.
The facility includes inpatient and outpatient surgical suites for orthopedic procedures, 23 inpatient beds, a pre-surgery center, an orthopedic urgent care clinic, a state-of-the-art center for physical and occupational therapy, an advanced imaging center and a multi-story parking garage and sky bridge. It also has a sports performance and athletic training center for medically trained personnel to work directly with athletes of all levels on specific motions used in their activities as they rehab.
Patient care was the main topic of discussion throughout design sessions. This ensured both the patients and staff could move efficiently and comfortably throughout every space in the facility. During the preconstruction phase, Tonn and Blank’s Virtual Design and Construction team was creating an immersive preview of the monumental project using building information modeling (BIM). This allowed the project team to make decisions ahead of schedule to improve quality, safety, schedule, and budget.
Collaboration among the engineering, architectural, and construction teams were imperative for a complex project of this stature. The project team held a 3-day Lean Design visioning session to determine program flow and adjacencies, determine the Owner preferences, and rapidly develop alternatives with real-time feedback.
