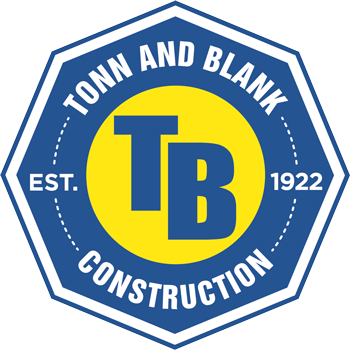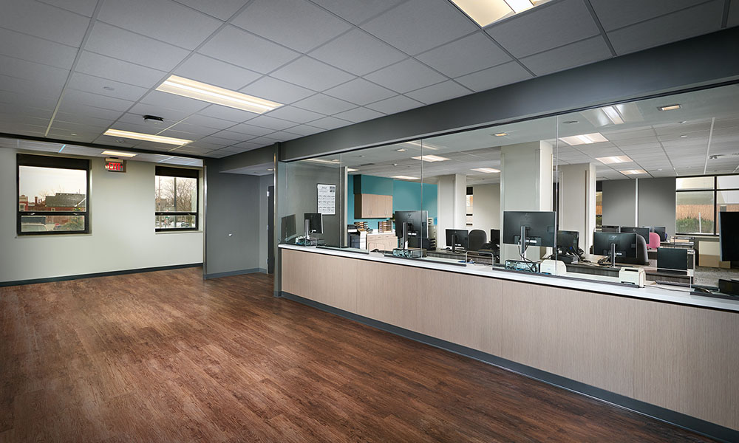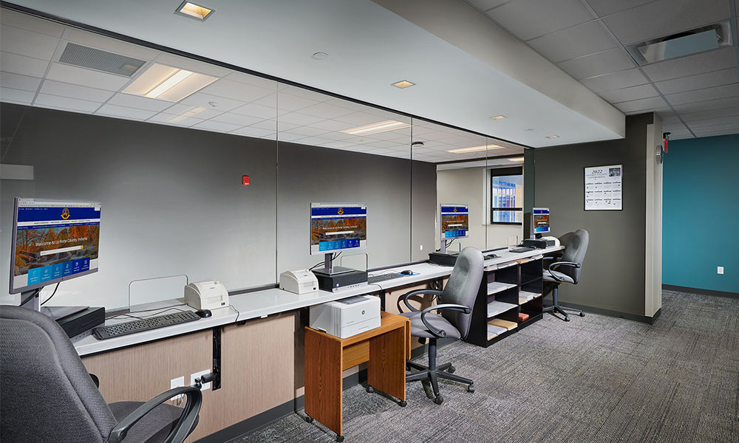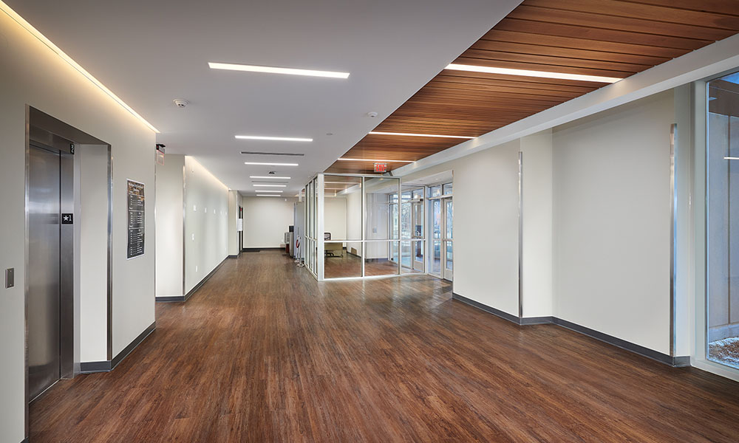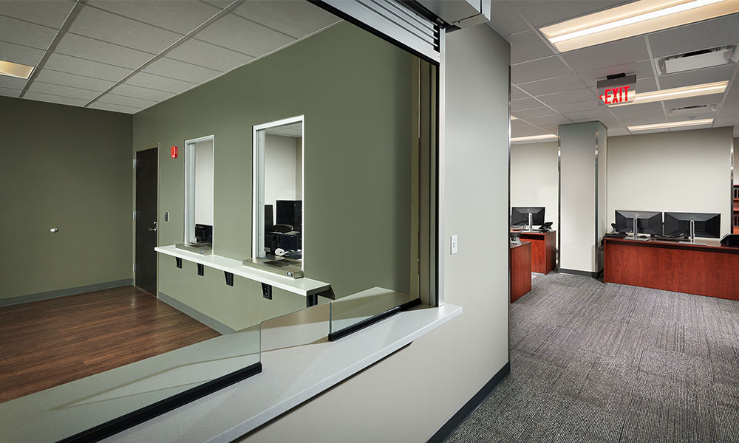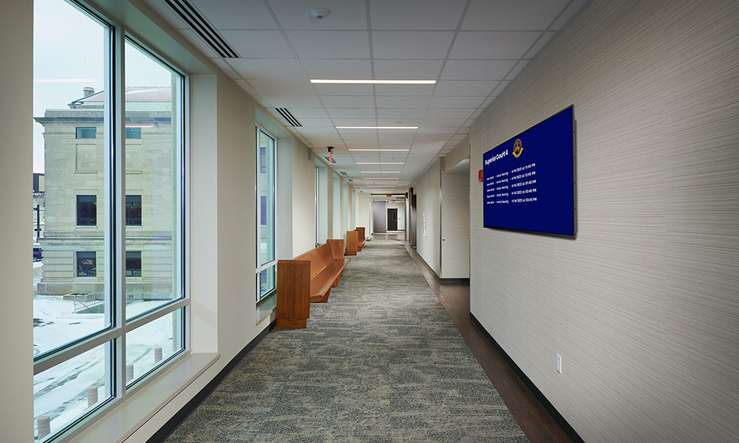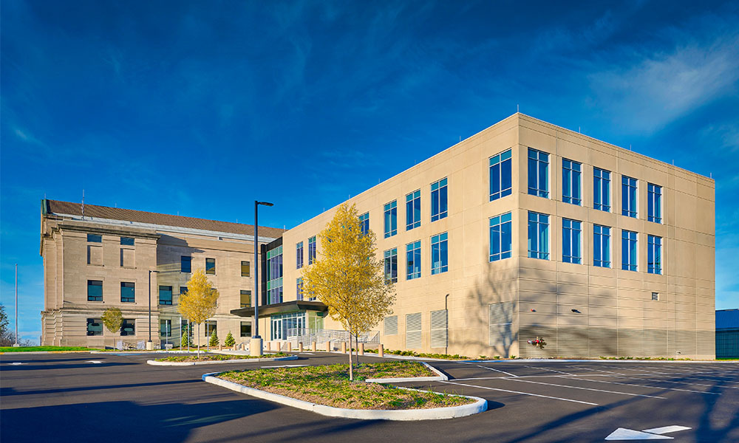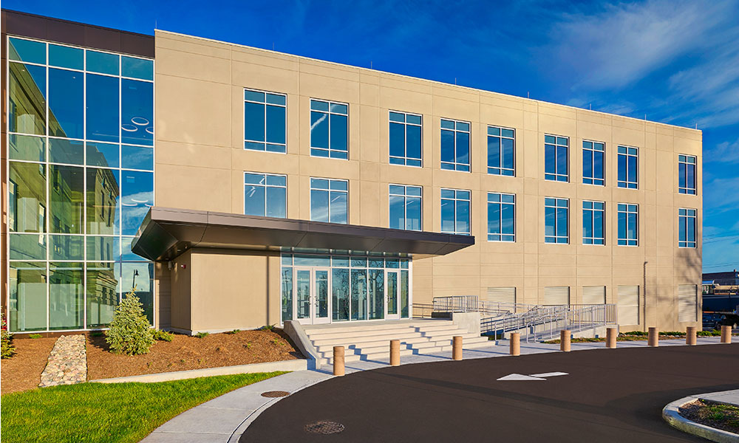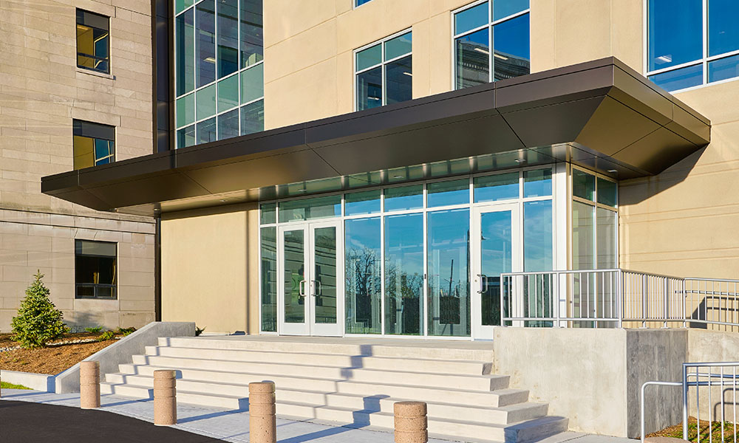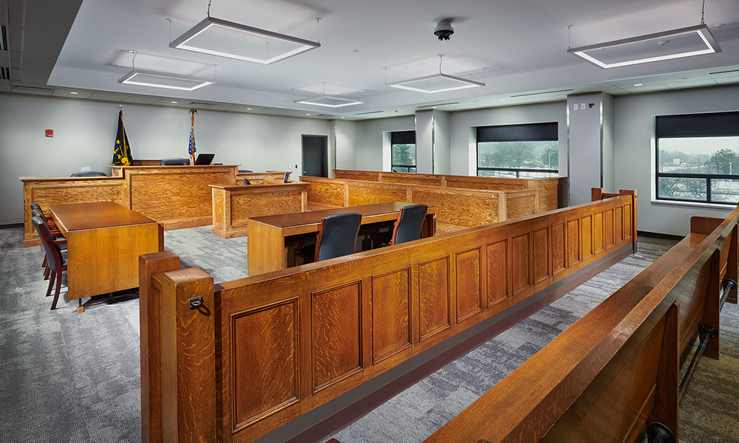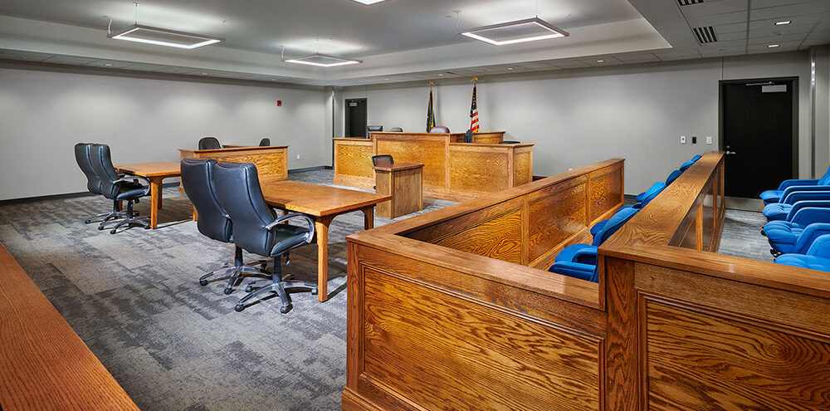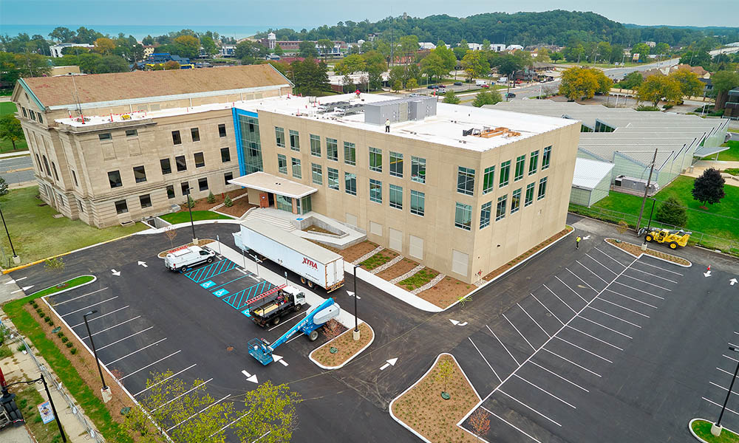Tonn and Blank Construction was selected as the CMC for the historic LaPorte County Michigan City Courthouse (originally built in 1909) Renovation and Addition project to meet the growing needs of the courthouse staff. The original design was over budget and the City officials looked to Tonn and Blank to assist getting the project back within the approved budget. Working closely with the architects and engineers, our team put together a design option which was approved by the County and moved the project forward in late 2019.
The project was a unique challenge given we were faced with a global pandemic, but also because we were tasked with breathing new life into this historic structure while preserving its past. Our team renovated the 40,000 square foot 100-year-old building and managed to maintain the original aesthetic throughout the 30,000 square foot addition. The objective was to make the addition seamless, so it wasn’t apparent if you were in the old or new portion, all within a compressed schedule and firm budget.
