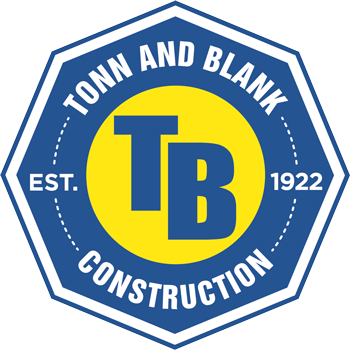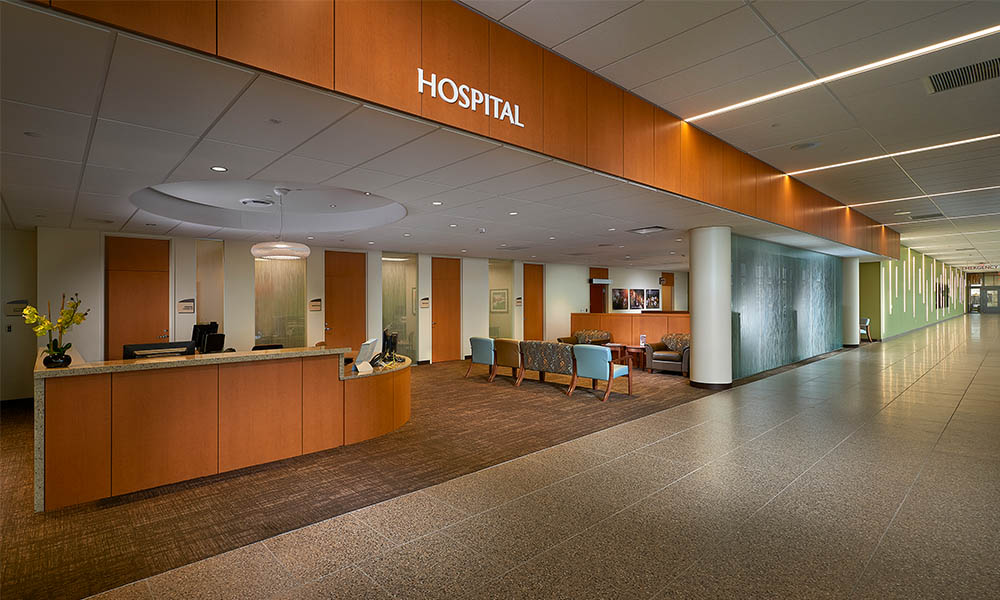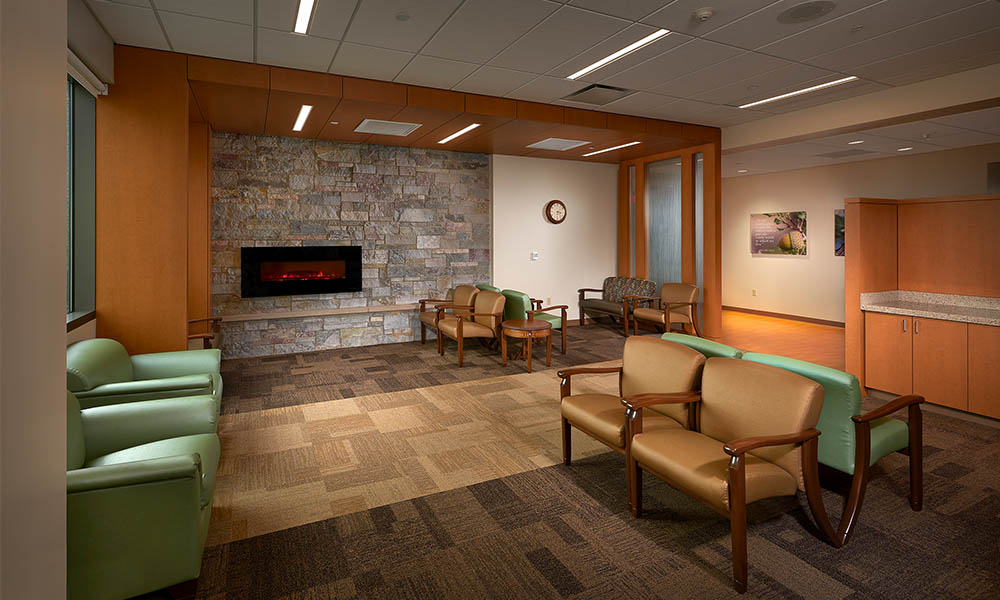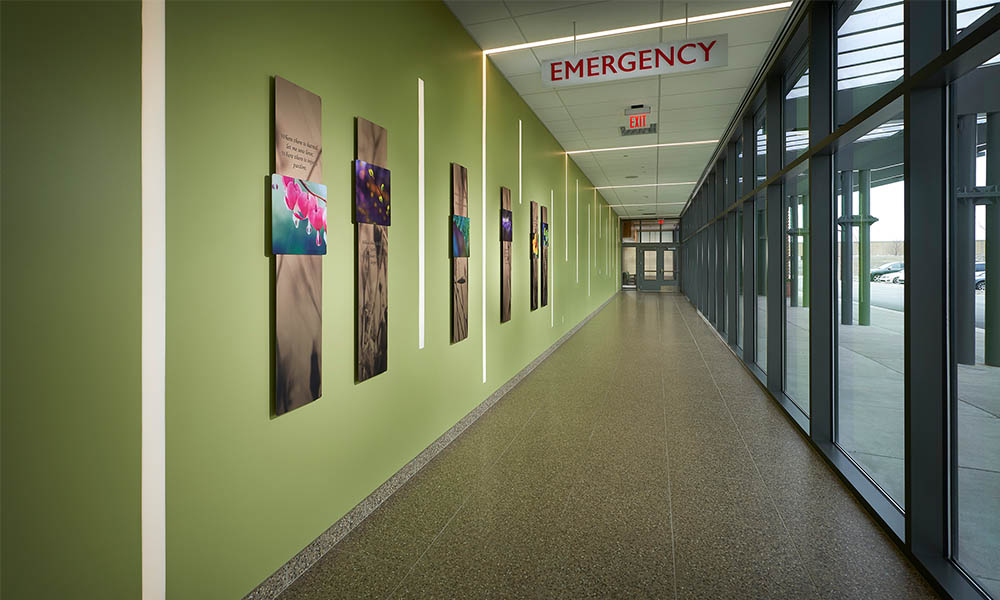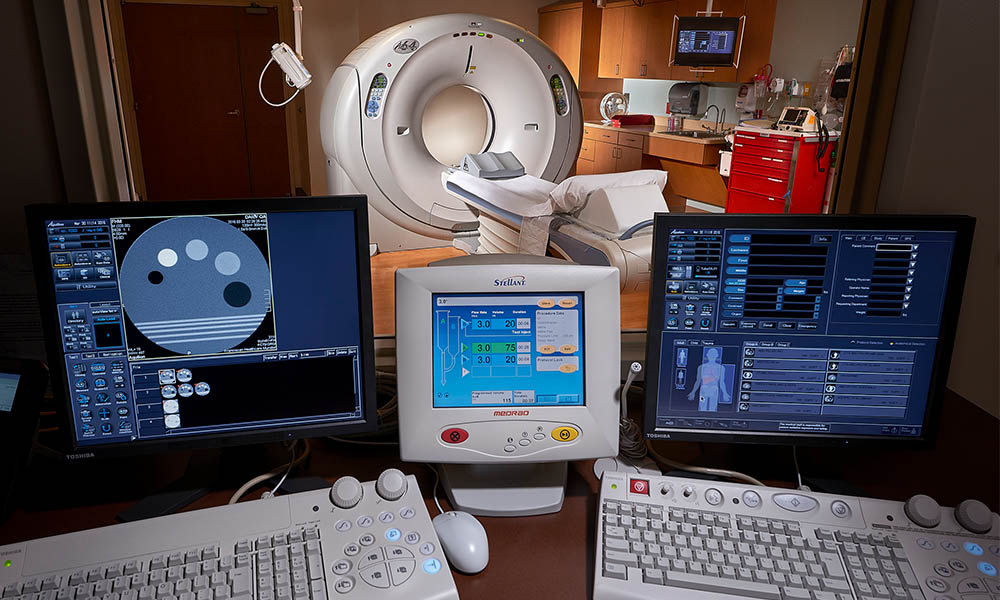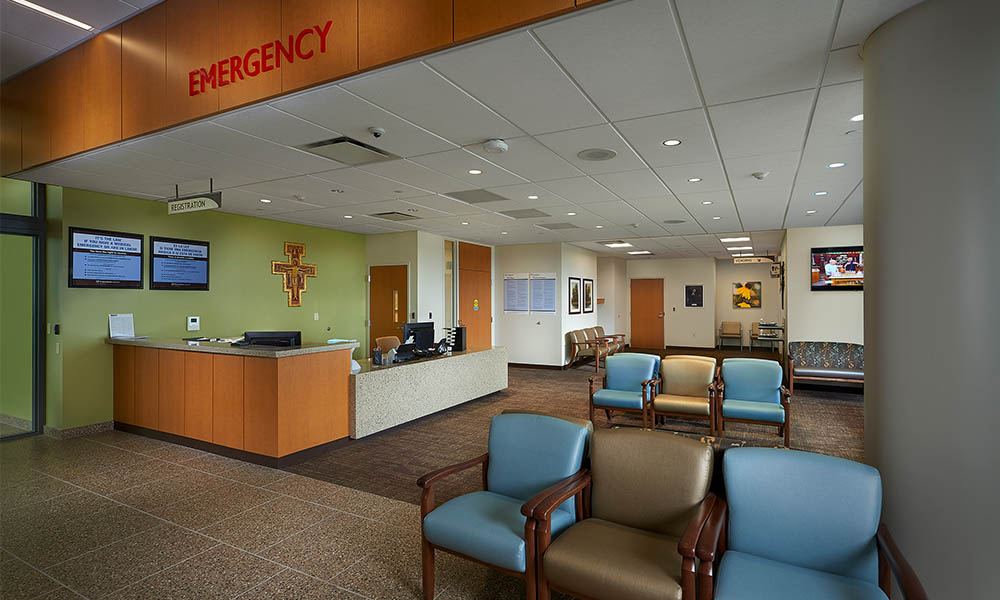The Franciscan Health Munster project includes 80,000 square feet of space, consisting of the new emergency department, additional patient rooms, a gift shop, chapel and cafe. The addition included adding dedicated trauma rooms, a negative airflow area for the treatment of patients with airborne infections, gynecological room which can be used for the evaluation and collection of evidence for sexual assault victims, expanded surgical suites with improved, enlarged operating rooms and larger gastrointestinal and endoscopy suites.
Franciscan Health Munster – Emergency Department
Project Completed in
Munster, INProject Description
The Hospital requested early occupancy of the Emergency Department prior to other areas of the project. This required early and consistent coordination with State and The Town of Munster jurisdictions to grant occupancy. Clear communication and outstanding teamwork were the key factors in turning this project over by the desired dates. Tonn and Blank acted as Program Manager throughout the planning of this project, as well. Tonn and Blank provided continuity in tracking the owner’s budget as well as our own – including the owner’s furniture, equipment, IT components and cabling, and new monitors.
