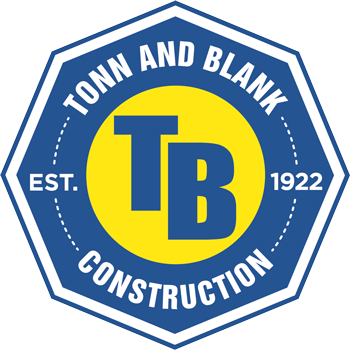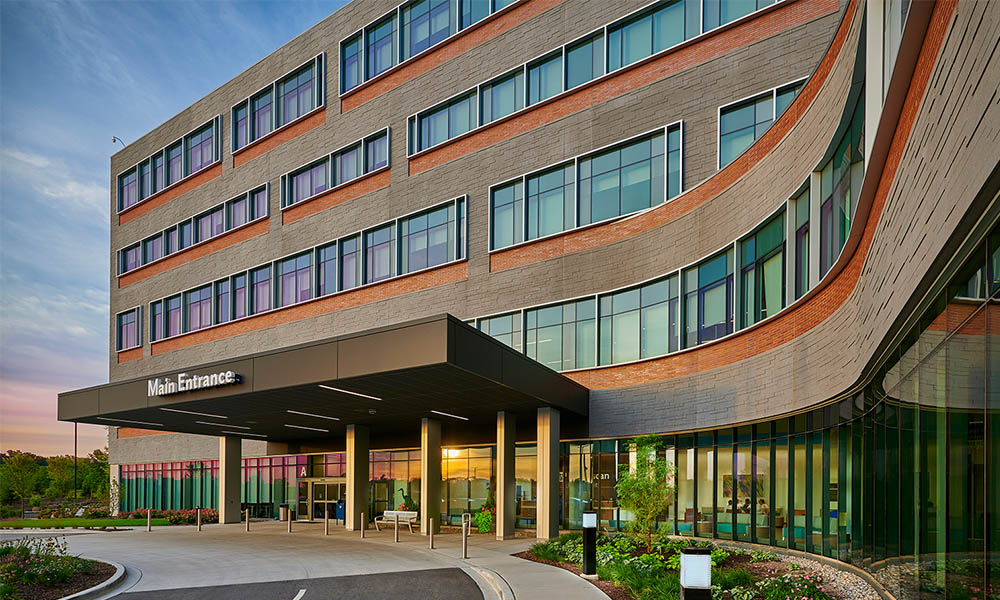The new Franciscan Health Michigan City is located on an 86-acre site at the northwest corner of U.S. 421 and Interstate 94. The $243 million facility has 123 private, inpatient beds, robust outpatient services with cutting-edge diagnostic imaging equipment and the most advanced, life-saving innovations and patient amenities. One of the main challenges was soundproofing the facility to quiet I-94 traffic, so our team incorporated acoustical glazing and glass for noise control. More than 300 Tradespeople worked on the 35-acre construction site to complete the hospital by the end of 2018. Our Building Information Modeling (BIM) department was crucial throughout the entire process to ensure the structure was accurate as possible before breaking ground.
Franciscan Health Michigan City Replacement Hospital
Project Features
19 Emergency Department Treatment Rooms
2 Behavioral Health Treatment Rooms
2 Trauma Rooms
2 Triage Rooms
16 ICU Rooms
8 Operating rooms
10 Observation rooms
Shelled space for 2 Future Operating Rooms
Large cafeteria/food preparation space
Sterile Corridor
Post-Anesthesia Care Unit
Bronc Procedure / GI
OB department operating room suite for c-sections.
IMPACT center for pre-surgical prep of total joint and spine cases
Pediatrics Department
Corporate Offices
Outdoor retreat area
Project Description
The new replacement hospital is one of the largest healthcare construction investments in the Northwest Indiana region ever. Additional project features include a Chapel, the Dunes Café with floor-to-ceiling windows, private birthing suites, cardiac catheterization systems, and 4D MRI with silent mode technology. With an easy-access comprehensive outpatient center, this hospital was designed and built with a focus on efficient patient care for the community.
Click here for a virtual video tour of the new replacement hospital.




