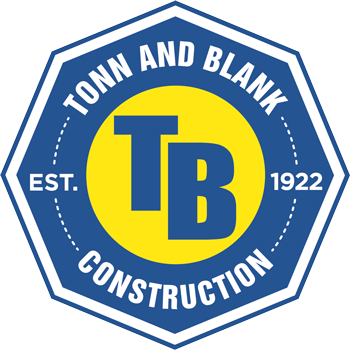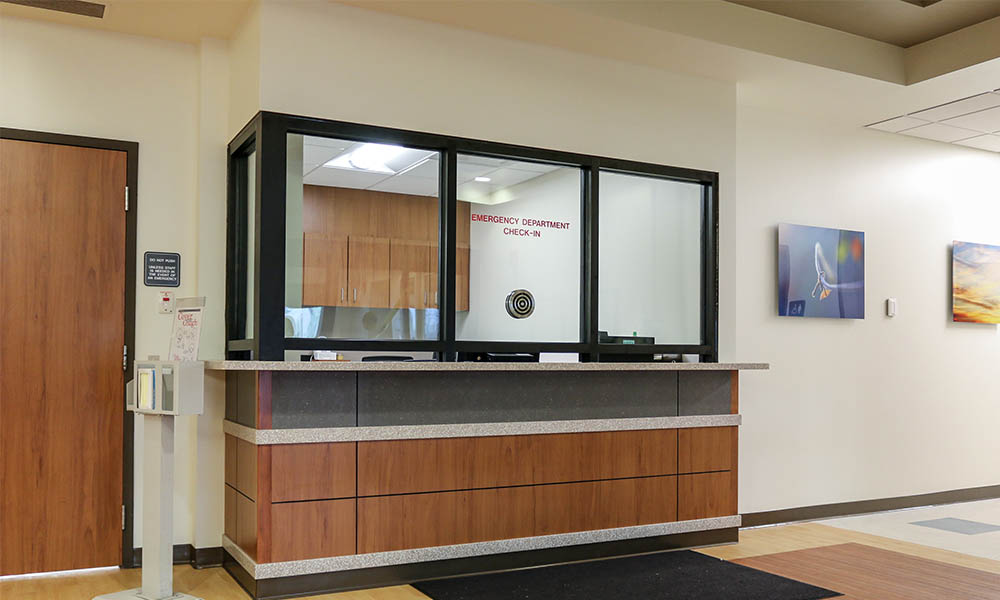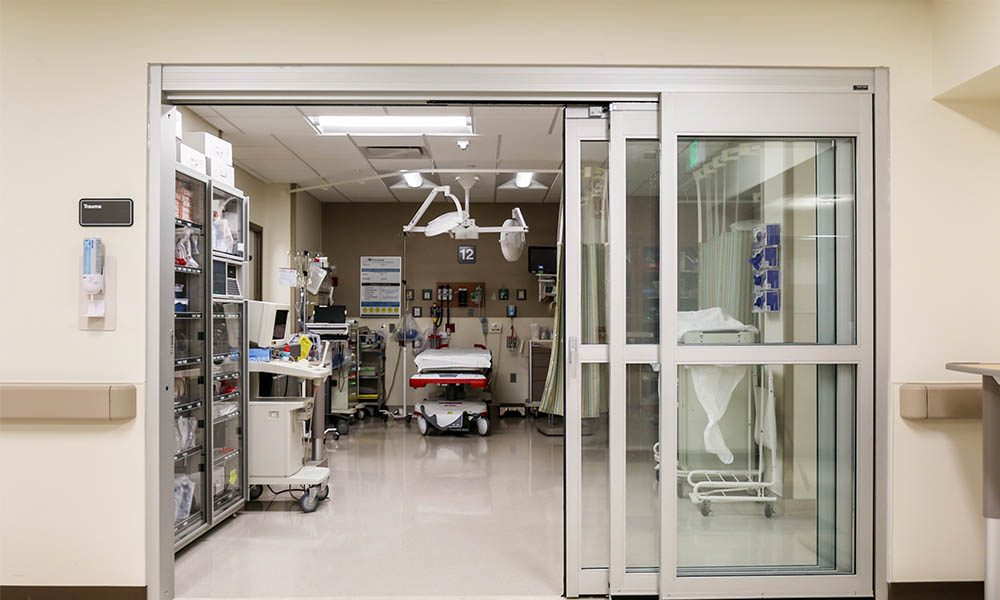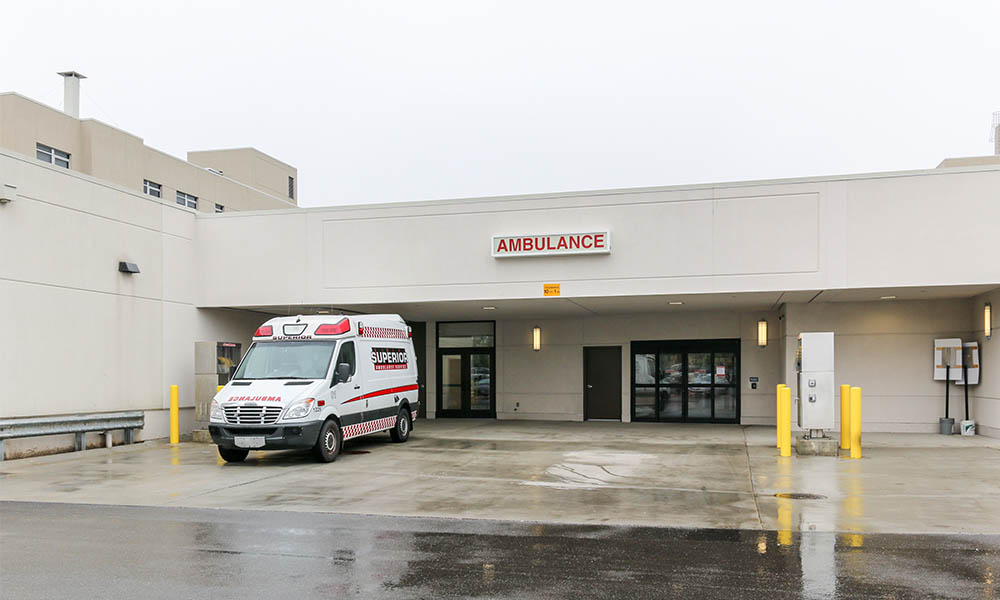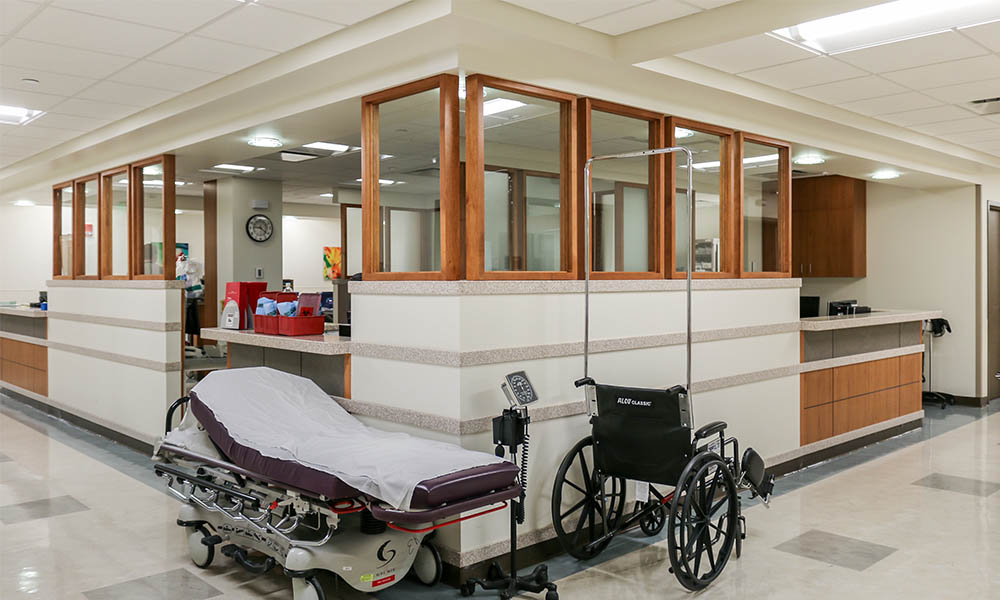This multi-phased renovation of various hospital departments, including a complete renovation and expansion of the Emergency Department and new operation room, was comprised of 10 distinct construction phases. The hospital remained fully functional during all construction activities for this project. In order to minimize impact of ongoing hospital operations, selective demolition and construction properly planned for and activities were communicated to the staff, as well as the entire project team. Barrier walls were constructed and sealed to prevent migration of sound, dust, and other contaminants outside the construction zone.
Franciscan Health Dyer (St. Margaret)
Project Completed in
Dyer, INProject Description
The entire emergency department was renovated in 14 months with the Department live and fully functioning in place throughout construction. Our team created a new layout to support the separation of vertical & horizontal patients for increased throughput and reduced wait times. Five Observation Rooms were added and the ambulance entry was relocated.
