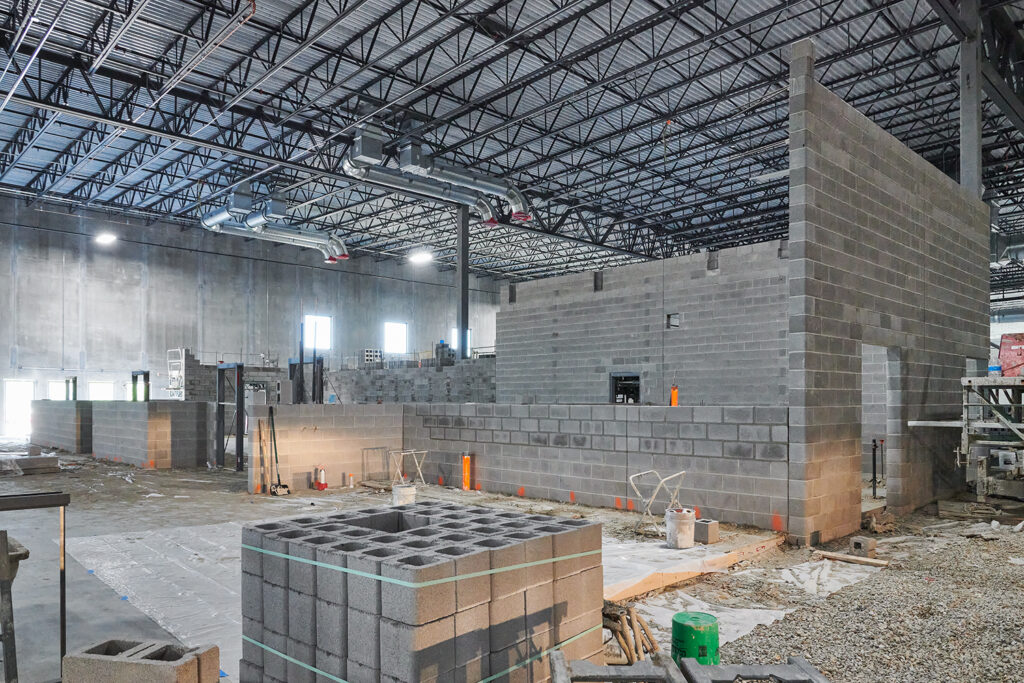As the design-builder and construction manager for Urschel Laboratories’ new 115,000-square-foot North Plant expansion, Tonn and Blank Construction has continued a long-standing partnership with Urschel Laboratories, the global leader in food cutting technology. This latest addition to the Chesterton, Indiana headquarters accommodates the company’s growth and adds essential manufacturing space, advanced equipment, and expanded site infrastructure.
A Legacy of Excellence in Industrial Construction
Our history with Urschel Laboratories spans 50 years, beginning with the construction of their original factory and evolving into a trusted partnership that has seen Tonn and Blank manage over 50 expansions for the company. This includes the landmark project in 2015 when we built Urschel’s state-of-the-art 410,000-square-foot headquarters, and now the North Plant expansion marks Urschel’s third and largest expansion to date.
Project Details and Scope
The North Plant expansion adds 115,000 square feet of manufacturing space and includes significant site improvements, such as new south and northwest parking lots, updated storm sewers, sidewalks, and new entry and exit roads. Additionally, our scope as design-builder included the procurement and installation of specialized equipment for fabrication, welding, machining, assembly, and testing. We are also adding a test kitchen for Urschel’s continued innovation.









