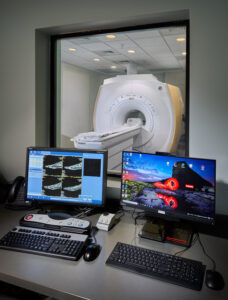Tonn and Blank was selected as the Construction Manager for the new Lakeshore Bone & Joint Institute medical office building in Crown Point. The goal was to create a facility for specialty-trained doctors offering the highest level of comprehensive care and services for area residents with bone, joint, muscle and nerve-related needs of all kinds.
This modern, 40,000-square-foot structure expands Lakeshore’s ability to serve the greater Crown Point community. Headquartered in Chesterton (we built that one too!), Lakeshore is considered Northwest Indiana’s largest orthopedic practice.
The new facility offers a walk-in orthopedic urgent care clinic, on-site MRI and x-ray imaging capabilities, multiple clinic suites, pain intervention suite, space for current and future offices for a growing team of specialists, and a 2,400 sq ft physical therapy section. Spacious waiting rooms and convenient parking are an added benefit for orthopedic patients.
The structure’s exterior is a showcase of brick and metal panels. Inside amenities include wood linear ceilings, decorative light fixtures, linear lights, large format ceramic tile in the hallway and a variety of glass to bring in natural light. The second floor has an area with full height glass that brings in daylight and is a special, higher thickness. The lobby floors have 2 ft by 4 ft tiles that minimize potential for tripping.
For energy performance, the building has a white TPO roof, high efficiency HVAC units, heating panels at the windows, and insulated Karrier wall panels (cost-effective universal barrier wall alternative to traditional multi-component wall systems).
Challenges:
Material availability – the entire world was facing the same issue at this time. The design called for IMPs, but their expected delivery was 20 weeks out. In collaboration with its metal panel supplier, Tonn and Blank devised a Karrier panel that was used as part of the structure. These panels were skinned with metal and then cladded with metal panels later in the project. This allowed the building to be enclosed quicker using Karrier panels and let the teams work inside the building through the winter.
In addition to managing the building’s construction, Tonn and Blank crews coordinated installation with the owner’s crews of complex owner-supplied items, such as MRI and X-Ray equipment, which was done during construction. One of the challenges with the MRI machine was getting it into the building. To achieve that, Tonn and Blank designed a removable exterior window wall through which the MRI could be brought inside instead of trying to bring it through the building. Doing it this way prevented any delays to interior construction in this area.













